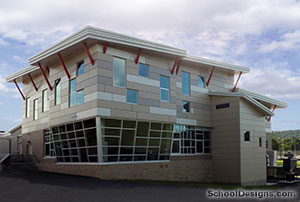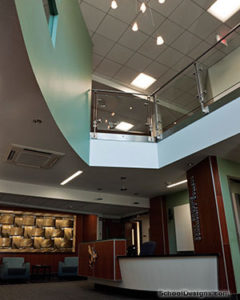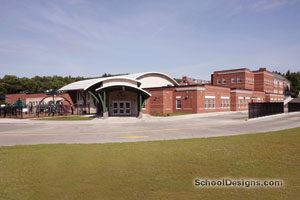Houghton College, Kerr-Pegula Athletic Complex
Houghton, New York
Design team
Kenneth R. Gay II, RA, LEED AP BD+C; Paul L. Bedford, AIA; Kanti Patel; Kenneth D. Ellsworth, P.E.; Mark W. Parker, P.E., CPESC
As Houghton College transitioned to NCAA Division III athletics, it sought to expand its athletic facilities. In phase 1, the soccer stadium was re-surfaced to make it a five-sport facility. During phase 2, separate softball and baseball stadiums were constructed. All three fields have artificial turf to optimize usage. Phase 3 completed the complex with a 115,000-square-foot fieldhouse.
The goal of the complex was to not only meet the needs of Houghton College, but also expose prospective students to the college. The facility is a regional hub for athletic and non-athletic activities and provides an economic boost to the area.
Situated on a sloping site, the stadiums were constructed to take advantage of the site features and provide a unique spectator experience. The softball stadium features an elevated spectator bridge, and the baseball complex features hillside picnic-style seating. In the center of the complex, the 6,500-person capacity fieldhouse features an eight-lane track, six tennis courts, training facilities, administration and conference facilities and outdoor concessions for the entire complex.
Additional Information
Cost per Sq Ft
$160.00
Featured in
2016 Architectural Portfolio
Category
Sports Stadiums/Athletic Facilities
Other projects from this professional

Chenango Forks Central School District 2016 Academic and Safety Initiative Project, STEAM Academy Ad
Associated Firms: Keystone Environmental Services (Environmental); Klepper, Hahn & Hyatt (Structural); Engineered...

SUNY Broome Community College, Darwin R. Wales Administration Building
This circa-1960 building was originally constructed as a stereotypical two-story, double-loaded corridor,...

Worcester Central School District, Additions and Renovations
This K-12 building was constructed in 1932; 1945 and 1977 additions followed....



