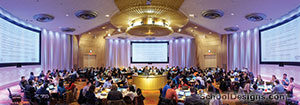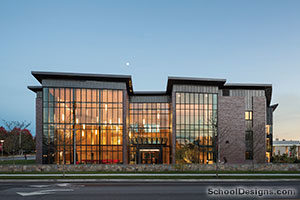Hotchkiss School, Esther Eastman Music Center
Lakeville, Connecticut
This music-arts center, with its glass-walled, 715-seat music pavilion, is an addition to a pre-existing theater-arts wing of this private boarding school in northwestern Connecticut. Inspired by English conservatories, it mediates between the modern existing building and the predominantly Georgian-styled campus. The pavilion’s glass walls are faceted to diffract sound and produce a full, clear musical tone. They also give visual identity to the music program and capture the serene panorama of nearby hills and lakes.
Designed with a flexible, flat floor, the pavilion accommodates rehearsals, performances, dining and other schoolwide events. A parterre seating with an overhead balcony-in-the-round create intimacy sought by audiences and musicians. A winter performance series and summer outdoor concerts are open to the public.
Individual and ensemble practice rooms, a music technology studio, classrooms, a radio station and faculty offices complete the center’s offerings. The building, clad in recycled copper, employs sustainable materials and resources, and is registered for LEED certification.
“Very creative and open to the outside world.
Exceptional interior!”–2007 jury
Additional Information
Cost per Sq Ft
$269.58
Citation
Specialized Facility Citation
Featured in
2007 Architectural Portfolio
Category
Specialized
Other projects from this professional

Duke University, Karsh Alumni and Visitors Center
Design Team Mark Simon (Partner in Charge); Alan Paradis (Project Manager); Paolo Campos...

University of Connecticut Health Center, Academic Building Addition and Renovation
Design team: Chad Floyd, FAIA (Principal-in-Charge); David O’Connor, AIA (Project Manager); Aaron...

Quinnipiac University Stadia
Design Team Jeff Riley, FAIA (Principal in Charge); Jon Lavy, AIA (Project Manager);...

Sacred Heart University, Jorge Bergoglio Hall
Design team:Mark Simon, FAIA (Partner); Ted Tolis, AIA (Project Manager); Girard and...
Load more


