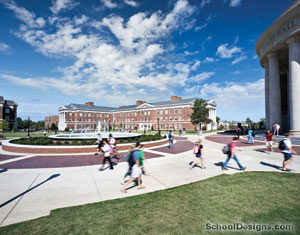Horton Hardgrave Hall
Auburn, Alabama
Design team
Stephen Allen (Principal); Lauren Gwaltney (Project Manager); Ryan Stechmann; Anthony Penny; Nathan Varner
The design of Horton Hardgrave Hall supports the growing graduate program needs of the Auburn University Harbert College of Business. The building has a variety of classrooms, a flexible multipurpose lecture hall, an innovation lab, study and team areas, various conference and reception-style areas, and administrative offices for the college’s MBA program.
This new facility serves as a unified business education campus by creating a connection between the new graduate business building and the adjacent business school facility.
The exterior creates a flagship appearance that complements the surrounding buildings, while also balancing the classic Auburn University character and image. An expansive façade of glass faces the courtyard between the two buildings to promote a visual connection.
Tiered seating at the edge of the connected courtyard, which addresses the significant change in grade, connects the buildings and activates the space. The Auburn Creed is etched into the terraced seating, reinforcing the school’s unique values, culture and tradition.
The building is organized around a main, two-story atrium space and central stair that serves as the heart and living room for the entire College of Business. This dynamic, active space provides an identity for the college and creates a hub for faculty and student interaction. A variety of relaxed areas are situated strategically to provide open spaces for group study, individual study, collaboration and the exchange of ideas.
The college’s desire to have a unique feature, unlike any other on campus, led to the design of the expansive, multilevel rooftop terrace. The space enables students and faculty to take in the panoramic views of the campus and stadium, or just get away from their traditional classroom surroundings.
Additional Information
Capacity
820
Cost per Sq Ft
$333.00
Featured in
2024 Architectural Portfolio




