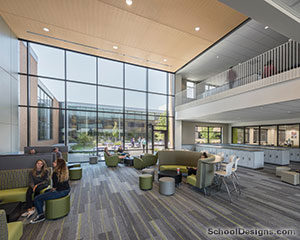Horizon Elementary School
Johnston, Iowa
Johnston Community School District is one of the fastest-growing school districts in Iowa. The student population has tripled over the past 15 years, creating a pressing demand for new classroom space. To accommodate these needs, Johnston’s fourth and newest elementary opened in 2001.
Horizon Elementary is designed carefully to reflect the district’s philosophy that teamwork, collaboration and community are at the heart of learning. Classrooms are arranged into learning communities, or houses. Each community is grouped around a common resource area that serves many flexible functions, such as hosting informal gatherings or providing computer access for a class. The houses are scaled to the size of the students, creating a comfortable learning environment for each child.
The learning communities are organized around a central media center, the focal point of the building. In the media center, a large skylight allows warm natural light to illuminate the room. Colorful bulkheads and columns play in the light, defining the space and welcoming students. A specially designed storytelling area provides a setting for stories or films.
Additional Information
Capacity
750
Cost per Sq Ft
$77.30
Featured in
2002 Architectural Portfolio
Other projects from this professional

B.C. Berg Middle School
Design Team Rachelle Hines (Principal); Dave Briden (Design Architect); Raker Rhodes Engineering (Structural);...

Christine Grant Elementary School
Design Team Tom Wollan (Principal); Dave Briden (Design Architect); Brian Bartlett (Structural); Design...

ENMU Golden Student Success Center
Eastern New Mexico University’s Golden Library transformation into the Golden Student Success...

Johnston High School, Common Areas
A top priority for the district in planning its new high school...
Load more


