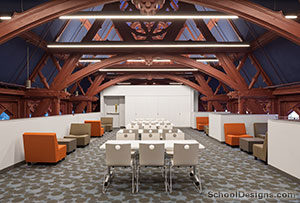Horace Mann School, Lower Division Campus
Riverdale, New York
Renovations to the Lower Division campus of the Horace Mann School presented the challenge of bringing organization and updated technology to a 90-year-old campus of interconnected buildings. The educational program, developed in collaboration with a committee of teachers and administrators, included a library and multimedia center, studio-arts center, technology center and new cluster of first-grade classrooms.
Infused with natural light and treetop views, each first-grade classroom has a curved, upholstered window seat and an open, carpeted area for circle reading and meeting time. Patterned glass sliding doors separate individual auxiliary classrooms, with a mini-kitchen and skylight, from each main classroom. The first grades, formerly scattered over two floors, now surround a skylighted gathering/entrance area. This unique organization is an innovative design model for lower school teaching, allowing open-classroom collaboration and flexibility with small-class spaces.
The art center features three light-splashed studios for painting, sculpture, ceramics and publishing, and a central gallery for student work. The technology center includes a conference space and glass-enclosed office overlooking two “smart” classrooms.
In the Lower School library and multimedia center, window seats, playful upholstery and furniture, warm indirect light, and a circulation desk with book display define a variety of spaces for reading, meeting, study and informal teaching.
Additional Information
Featured in
2005 Educational Interiors
Interior category
Interior Renovation




