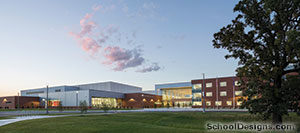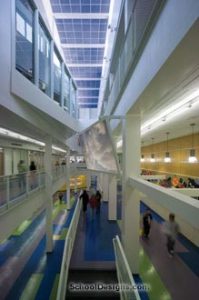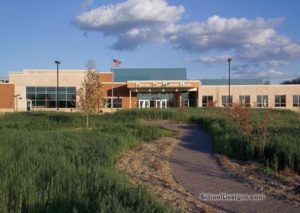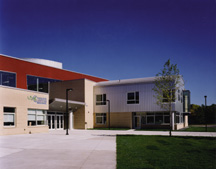Hopkins High School, Addition and Remodeling
Minnetonka, Minnesota
Born of a collaborative process with Hopkins Public Schools and a broad range of community stakeholders, the architect’s design solution for the Hopkins High School addition and remodeling uses a new multipurpose dining space and theater to create a welcoming new “front door” for the community.
The new multipurpose dining space breaks ground by supporting the district’s vision for a food-service operation that provides the community and high school populations with healthy, chef-prepared food options in an attractive environment. Popular features include a fireside cafe and a welcoming coffee bar that caters to busy parents and the public from its location at the school’s entrance.
A new state-of-the-art, 900-seat theater replaces the existing 200-seat venue and is designed to attract and accommodate a variety of regional performances.
Additional campus improvements include two new-generation artificial turf fields for school and public use, as well as a softball complex that was funded partially by a community partnership. Infrastructure and parking upgrades enhance safety and the community’s ability to access and use the site.
Additional Information
Cost per Sq Ft
$200.00
Featured in
2006 Architectural Portfolio
Category
Renovation
Other projects from this professional

Alexandria Area High School
Open floor plans, daylighting, mobility and flexibility highlight the dramatic environments of...

Washington Technology Magnet Middle School
Wanting a place where technology engages students and creative learning is visible...

Watertown-Mayer Elementary School
Designed to support the district’s vision to provide flexible, adaptable and integrated...

Crosswinds Arts and Science Middle School
Crosswinds Arts and Science Middle School represents a new direction in middle...
Load more


