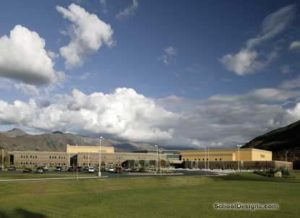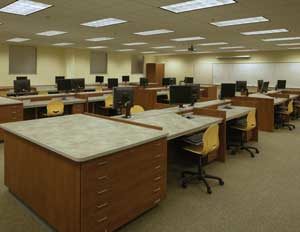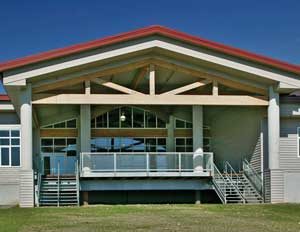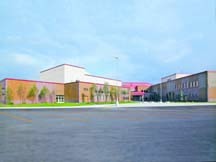Hooper Bay K-12 School
Hooper Bay, Alaska
The architect developed a K-12 school design that met the many demands of this rural Alaska school district. The facility also is used as a community gathering location; therefore, the commons area and gymnasium were designed with a removable partition to accommodate various sizes or multiple events.
The design team also took care to incorporate the Yup’ik heritage into the design of the building. The exterior envelope includes translucent panels with color and texture that represent traditional skin windows. This allows light to enter during the day and radiates a welcoming glow at night. The school greets the community, mirroring the light in the window of a bygone era when hunters followed the glow of the skin windows to guide them home.
A fire that resulted from vandalism destroyed the old K-12 school while the new school was under construction. Hard work and cooperation among the design and construction teams resulted in the new school being completed ahead of schedule, allowing for early occupancy. Life-safety features and security measures were incorporated to mitigate future harm to the facility.
Associated firms: Estimations, Inc.; Duane Miller & Assoc.; Lino Agosti & Assoc.; FIRE Services; Stephen R. Braund & Assoc.; Adams Consulting & Estimating; Neeser Construction, Inc.
Additional Information
Associated Firm
See list below copy
Capacity
480
Cost per Sq Ft
$342.29
Featured in
2007 Architectural Portfolio
Category
Specialized
Other projects from this professional

Eagle River High School
Eagle River High School was designed to accommodate 800 students and was...

Hutchison Institute of Technology, Renovation and Addition
The Hutchison Institute of Technology is home to Hutchison High School and...

Togiak K-12 School Replacement
The Togiak K-12 School design reflects the community’s unique needs. For example,...

A.J. Dimond High School
This new 268,000-square-foot two-story school is designed for 1,600 Anchorage School District...



