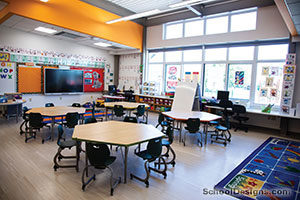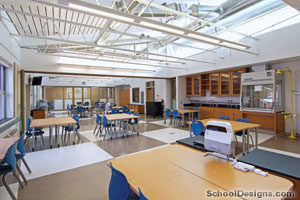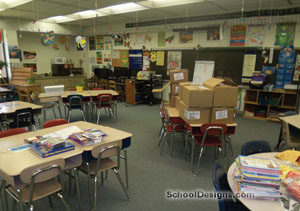Homer High School, Additions and Alterations
Homer, New York
Design team:
Jeff Robbins, AIA (Principal-in-Charge); Reuben Kabithe, LEED AP (Project Manager); Josh Bezio (Architectural Designer); Andrea Acevedo (Architectural Designer); Kristi Rathbun, PE (Structural Engineer); Nathan Binns, PE (Structural Engineer); Luke Grasmeyer, RLA (Landscape Architect); John Gleckner, PE (Mechanical Engineer); Nick Shaban (Plumbing Designer); Todd Ashley (Electrical Designer); Nick Hinman, PE (Mechanical Engineer); Ryan Garrison (Technology Designer); AVL Designs Inc. (Theatrical Consultant)
Envisioning the 1950s-era auditorium as a 21st-century performing arts center required a creative team. The physical components were numerous—lighting, all-encompassing acoustically sympathetic walls and treatments, flooring, seating, HVAC systems, sound systems, rigging, and curtains. A new catwalk enables more sophisticated lighting and maintenance processes, and for safety purposes, aisle lighting was added.
Meanwhile, the school’s gymnasium and locker rooms were outdated and too small to house the physical education program. A decision was made to demolish the gym, and a new facility was constructed in its place. The gym boasts two PE stations, both with full-sized basketball and volleyball courts. In addition, the space became multipurpose with the installation of a projection screen and a retractable projector.
Finally, the equally dated music and art rooms were renovated to state-of-the-art educational spaces including two art rooms that could be used as one large area via a folding partition. Among the typical updates for all areas were LED lighting, new HVAC, climate control, and sprinklers in the gym and locker rooms, along with new tennis courts.
Additional Information
Cost per Sq Ft
$276.00
Featured in
2017 Architectural Portfolio
Category
Renovation
Other projects from this professional

Genesee Valley CSD Innovation Center
Design Team Jeff Robbins, AIA (Principal/Director of Architecture); Mike Saglibene (Project Manager); Ethan...

Corning-Painted Post Area School District, Elementary Schools
Design team: Jeffrey Robbins, AIA (Principal-in-Charge); Reuben Kabithe, LEED AP (Project Manager);...

Campbell-Savona High School, CSD, STEM / Distance Learning Center
In partnership with the Campbell-Savona Central School District, Hunt Engineers, Architects &...

Wellsville Central School District, Additions and Renovations
This $27 million districtwide additions and renovations project includes the elementary and...
Load more


