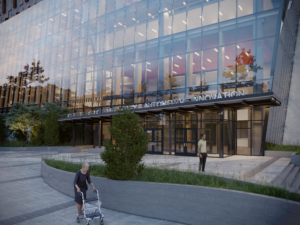Holly Hall Elementary School
Elkton, Maryland
About 50 years has passed since this school was built. The renovation and addition not only provided improved working conditions for students, staff and community, but also enhanced school climate and the potential for student learning.
The building clearly showed its age; “temporary” classrooms were necessary to meet enrollment requirements; and the building lacked adequate and appropriate space for educational programs. Adding 22,424 square feet to the building’s existing 33,718 square feet accommodated the anticipated enrollment. The additional square footage also provided ample space for improvement of instructional areas. Programs that had been severely affected by facility inadequacies now are able to meet educational standards.
Another addition to this school is the geothermal heating and cooling system. The system uses a total of 108 borings that, when joined together, act like a heat exchanger in the ground. There is no need for fossil fuel to heat or cool the building. This system taps the earth’s subsurface energy to preheat and precool fluids that supply the building’s heating and air-conditioning system.
Additional Information
Capacity
592
Cost per Sq Ft
$102.13
Featured in
2001 Architectural Portfolio
Other projects from this professional

Vancouver Community College Centre for Clean Energy and Automotive Innovation
The Centre for Clean Energy and Automotive Innovation is an exciting addition...

Oakland University Varner Hall
Recognizing the need to update an existing 1970’s building, Oakland University selected...

The Sciences & Engineering Center and The Commons
Design team Studio Sustena (Landscape Architecture); Stantec (Civil, MEP Engineering and Lab Planning);...

Kettering University, Learning Commons
The new Kettering University Learning Commons is a 24-hour student hub and...
Load more


