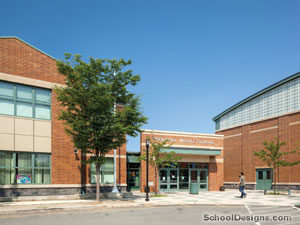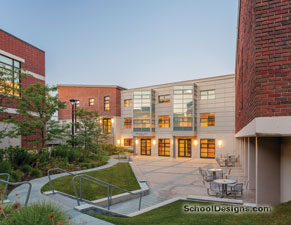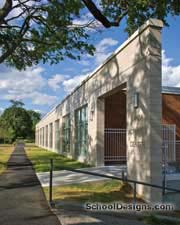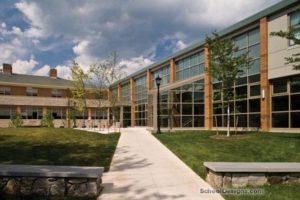Hofstra University, Student Recreation Center
Hempstead, New York
The recreation center at Hofstra University was an undersized, dreary place. Through expansion and comprehensive renovation, it has been transformed into a vibrant, state-of-the-art fitness destination for the entire college community.
A new glass pavilion replaces the original small lobby with a double-height entry and lounge; it also improves the center’s visibility on campus. The building’s original opaque walls have been replaced with metal and glass partitions, resulting in an open, transparent interior, promoting synergy between program spaces. The indoor track has been redesigned to weave through these program spaces to facilitate interaction. A new 7,000-square-foot addition contains four barrel-vaulted spaces for yoga, dance, spinning and weights. The new corridors are punctuated by skylights and feature built-in LED displays.
The university chose not to pursue LEED certification, but was committed to making the project sustainable. This was achieved by reusing the existing building, recycling all construction waste, and using regionally available, natural materials. The building has exterior louvers and retractable sunshades that control solar gain while providing all occupied spaces with natural light.
Additional Information
Cost per Sq Ft
$300.00
Featured in
2013 Architectural Portfolio
Category
Sports Stadiums/Athletic Facilities
Other projects from this professional

Peekskill Middle School, Community Center and City Green
The new middle school, community center, and city green project is an...

Rye Country Day School, Additions to Pinkham Hall
Rye Country Day School is a college-preparatory school serving 870 students in...

The Children’s Village, Lanza Activities Center
In 1851, the New York Juvenile Asylum was founded by philanthropists to...

Manhattanville College, Student Center
The Student Center at Manhattanville College in Purchase, N.Y., forms a gateway...
Load more


