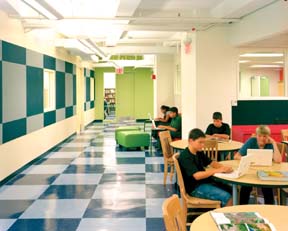Hofstra University, Hofstra North Shore Long Island Jewish School of Medicine
Hempstead, New York
Hofstra University partnered with the North Shore-Long Island Jewish Health System to establish a new medical school on Hofstra’s Hempstead, N.Y., campus. The architects designed a two-floor interim medical college building in a former training facility for the New York Jets.
Hofstra desired a 21st-century facility that emphasized collaborative education. The building features wireless Internet throughout. The second-floor medical library’s collection is hosted almost entirely in digital-only format. Classrooms include whiteboard painted walls and flexible furniture that reconfigures easily to enable students to work in groups. The first-floor cafeteria doubles as a 24-hour open study lounge, as the connecting servery can be secured independently. A fully equipped anatomy lab and 109-person lecture hall are provided on the first and second floors.
Hostra sought a warmer, more contemporary design than that of a traditional academic space. Cherry wood and wood vinyl flooring are featured, and transparent glass panels up to 8 feet wide are installed adjacent to classroom doors to admit light into the building.
Additional Information
Associated Firm
Payette Associates
Featured in
2011 Educational Interiors
Category
Renovation
Interior category
Interior Renovation




