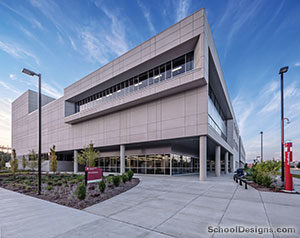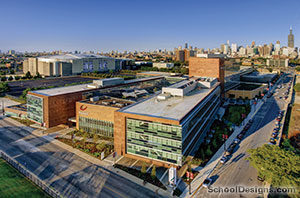Hocking College, Student Center
Nelsonville, Ohio
A 39,000-square-foot addition converts the existing renovated gymnasium into a multipurpose facility for this two-year college. A large folding roof, mimicking the surrounding geography, cascades down the hillside and surrounds the existing building while creating event spaces for recreational and social activities. These spaces exist on two levels: a main split-level floor and a large mezzanine with a relatively open floor plan.
The facility includes an atrium space with a 35-foot climbing wall and running track, a 12,000-square-foot multipurpose room with operable acoustic partitions, conference rooms, a four-lane indoor lap pool with locker rooms, an aerobics area, and a weight and fitness center.
Each ridge, or “fold,” of the new structure organizes different programmatic zones. The folding roof also serves a secondary purpose as its steep ridges are oriented south (the front of the building faces a river valley to the north) and are perforated by a series of skylights that introduce natural light into the lobby and fitness center.
The zone adjacent to the central atrium on the north side of the facility contains the multipurpose room. Movable partitions can convert the space into a sports court, conference rooms and an aerobics area. A scenic railway stops right in front of this facade, giving it the look and feeling of a transit station.
Additional Information
Cost per Sq Ft
$147.00
Featured in
2004 Educational Interiors
Interior category
Physical Education Facilities/Recreation Centers
Other projects from this professional

The Parr Center
Design team Mark Bodien AIA, NCARB, LEED AP (Project Manager); Julie Cook AIA,...

Englewood STEM High School
Design Team Renauld D. Mitchell; Drew Deering; Janet Hines; Trey Meyer; Rachel Cooper;...

Indiana University Northwest / Ivy Tech Community College Arts and Sciences Building
Design team: Curtis J. Moody, Jonathan Moody, Mark Schirmer, D. Brent Wilcox,...

Malcolm X College and School of Health Sciences
The new Malcolm X College and School of Health Sciences provides state-of-the-art...
Load more


