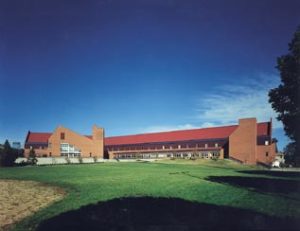Hmong College Prep Academy Phase V Elementary Addition and Remodeling
Saint Paul, Minnesota
Design Team
Edward Daniel Kodet III, AIA (Principal in Charge), Teri L. Nagel (Project Manager), Sean Leintz (Project Lead), David Greco, Quinlan Klett, Randy Newberg, Kodet Team; Adam Pawlelk, HTPO; Aaron Blazich, Mason White, Brad King, Kim Zwald, Joe Pritzkow, Mortenson; Brian Ringven, PE (Mechanical), Cory Meier, PE (Electrical), Emanuelson-Podas; Christianna Hang (Superintendent); Paul Yang, David Kloskin, Luke Mead, Fu Hang, Hmong College Prep; David Hedberg, Ken Green, MMY
Hmong College Prep Academy aimed at building a middle school addition to its campus while expanding the lunchroom, improving circulation, and creating unstructured learning areas.
At the existing building, a one-story central area was replaced by a two-story structure that creates a commons area as a connection point for the three school wings.
Within the commons, a large, daylighted seating area greets students, and new stairs and hallways ease congestion and simplify circulation. A skylight and lightwell add natural light to the lunchroom. A central coffee bar serves as a focal point.
In the middle school, 41 new classrooms along with numerous pullout spaces increase learning options. In addition, another gym with an upper running track increases exercise opportunities during Minnesota winters.
A robotics wing engages students into the STEM curriculum. Three classrooms focus on different age levels, and a competition area hosts regional events.
Connecting everything is a skyway. Prior to its construction, crossing guards escorted classes to buses and gym, but were ineffective. With the skyway, the children are safer and warmer.
Additional Information
Associated Firm
Mattson Macdonald Young Inc. (Structural); Emanuelson-Podas Inc. (M/E); Hansen Thorp Pellinin Olson Inc. (Civil); M.A. Mortenson Company (Construction Manager)
Capacity
650
Cost per Sq Ft
$211.00
Featured in
2022 Architectural Portfolio
Category
Renovation
Other projects from this professional

Nellie Stone Johnson Community School
Nellie Stone Johnson Community School was designed as an innovative learning environment...

Jordan Park School of Extended Learning
The major initiative of the Jordan Park School of Extended Learning project...

Whittier Elementary School for the Arts
The planning of an urban learning environment focuses on many challenges. The...



