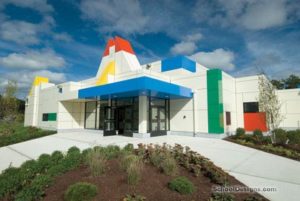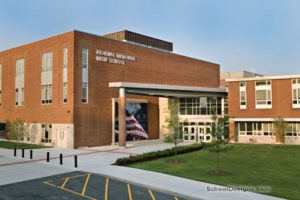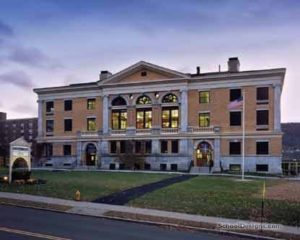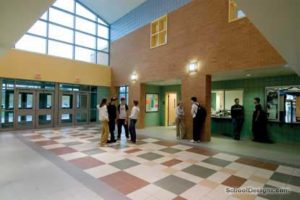Hingham High School
Hingham, Massachusetts
The architect was engaged by the town of Hingham to conduct a programming and feasibility study, and prepare a master plan for systemwide school capital facilities and expansion needs at the elementary and high school levels.
The school building committee subsequently decided to carry out major renovations and expansions at Hingham High School.
Expansion and renovations to the high school include full systems replacement and upgrades to existing spaces such as the social studies, math, science, cafeteria and kitchen, auto shop and foreign-language wings. Also noteworthy is the addition of an all-digital language laboratory with a video digital server.
The 65,835-square-foot addition features a large library, administrative offices, a new science wing and music rooms adjoining the auditorium. Nearly 12,000 square feet of the existing structure had to be demolished in order to accommodate the new addition.
Construction on the high school had to be phased so that the existing school could continue operating over the two-and-a-half years of construction. The addition and renovations to the high school increased the student capacity from 800 to 1,104.
Additional Information
Capacity
1,104
Cost per Sq Ft
$118.00
Featured in
2001 Architectural Portfolio
Other projects from this professional

Sacred Heart Early Childhood Center
The natural beauty of the project site and meticulous maintenance of this...

Reading Memorial High School
Reading Memorial High School (opened in 1953 and expanded in 1970) needed...

Massachusetts College of Liberal Arts, Murdock Hall
Murdock Hall is a four-story, 51,000-square-foot Italianate structure built in 1894 as...

Acton-Boxborough Regional High School
The architect helped Acton-Boxborough Regional School District overcome one of the greatest...
Load more


