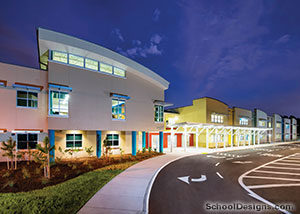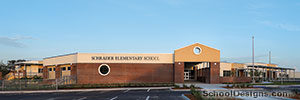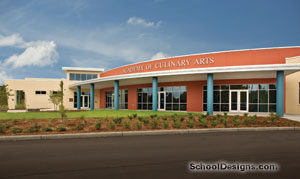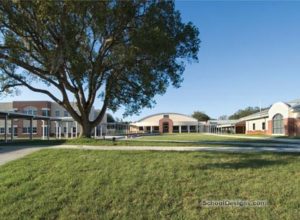Hillsborough Community College, Performing Arts Building Renovation and Music Suite Addition
Tampa, Florida
Hillsborough Community College’s Performing Arts Building and Theater was constructed in the early 1970s and needed modernization. Poor sightlines and acoustics, and outdated lighting limited the use of the college’s theater.
The renovation focused on updating and expanding the facility to meet today’s standards. The theater was gutted to provide new sightlines and reshape the space for acoustics. The design included new theatrical lighting and sound systems in the theater.
The music department had outgrown its space in the existing building, and the new addition provided a rehearsal room, ensemble rooms, practice rooms and office/teaching studios. The spaces were designed to minimize sound transmissions between areas.
The large lobby on the first level provides a reception area for the art gallery show openings, as well as a prefunction area for theater performances.
The site is in historic Ybor City, and the addition is adjacent to historic structures. The addition was designed to complement the area by means of the building colors, materials and scale.
The new building provides students and faculty a state-of-the-art facility that enhances their learning experience and opportunities for a career in the arts.
Additional Information
Cost per Sq Ft
$175.10
Featured in
2009 Architectural Portfolio
Other projects from this professional

Sanders Memorial Elementary School
Associated Firms: Schatz Landscape Design (Landscape), Decaro Willson (Structural Engineers), Coastal Design...

Schrader Elementary School, Campus Redevelopment
The new Schrader Elementary School replaced an outdated 40-year-old facility that no...

Land O’Lakes High School, Academy of Culinary Arts
The Academy of Culinary Arts is a magnet program within Land O’...

Raymond B. Stewart Middle School
The Raymond B. Stewart Middle School campus was established in 1926 with...
Load more


