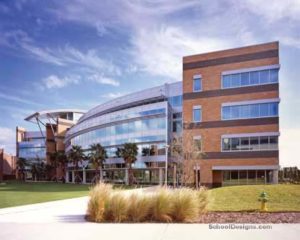Hillsborough Community College New Administration Building
Tampa, Florida
Design team
Kris Young (Project Architect); Sydney Moeller (Interior Designer); Stantec (Civil); Master Consulting Engineers (Structural); TLC Engineering Solutions (MEP)
A new administration building is on the Hillsborough Community College Dale Mabry Campus. A public lobby spans the width of the building and provides access to the north, east, and west. The office departments are accessible beyond a security checkpoint adjacent to the main lobby. The ground floor includes a board room and conference room conveniently situated off the public lobby, reducing the need for the public to proceed past the security checkpoint. This building has three stories and is 52 feet high to the top of the tallest parapet.
One of the main features of this project is the curved metal screen wall. The wall curves toward and frames the main entry of the building. It is the featured architectural moment in the building, providing a contrast to the rectilinear office building beyond.
The facades of this project are tilt-wall concrete, finished and painted with gray tones to provide a neutral background to the metal screen wall feature at the front of the building. The corners on the east and west facades have a distinct finish that appears as though the north and south facades are separated.
Additional Information
Associated Firm
Stantec; Master Consulting Engineers; TLC Engineering Solutions
Cost per Sq Ft
$287.00
Featured in
2023 Architectural Portfolio
Interior category
Administrative Areas/Offices
Other projects from this professional

Nova Southeastern University, Dr. Kiran C. Patel College of Osteopathic Medicine
Programmed, designed, permitted and constructed in two years, the Dr. Kiran C....

Nova Southeastern University, Dr. Kiran C. Patel College of Osteopathic Medicine
Design Team Baker Barrios Architects Programmed, designed, permitted and constructed in two years, the...

University of Central Florida & Valencia College, UnionWest at Creative Village
Design Team Baker Barrios Architects (Floors 6-15 Student Residences), Cannon Design (Floors 1-5...

University of Central Florida, Harris Corporation Engineering Center (Engineering III Building)
The Harris Corporation Engineering Center (Engineering III Building) is a prominent addition...



