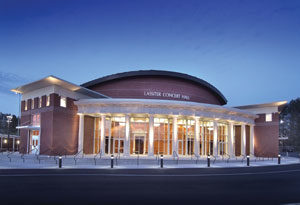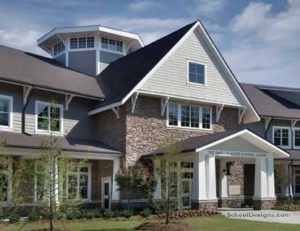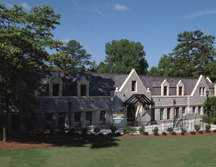Hillgrove High School
Powder Springs, Georgia
Designed from an award-winning prototype, this state-of-the-art, 323,000-square-foot Cobb County high school was designed to meet the growing needs of the district. The two-story floor plan emphasizes the range of curriculum opportunities, and establishes logical areas for efficient use of support and staff resources.
The “Main Street” corridors that run the length of the school on both floors, along with the indoor and outdoor student common areas and central courtyard, create an exciting environment for learning within the context of building a community. Specialized spaces and equipment have been included in the building to support the school’s career technology programs, such as culinary arts, graphic communications, broadcast and video production, and healthcare-science technology.
The building structure is a lightweight steel frame with a composite elevated floor slab. The combination of brick veneer over concrete masonry, and an exterior insulation and finish system provide an easily maintained, durable exterior. The majority of the building is heated and cooled with water-source heat pumps, and rooftop units provide flexibility for spaces used after school hours.
Additional Information
Capacity
1,962
Cost per Sq Ft
$100.36
Featured in
2008 Architectural Portfolio
Other projects from this professional

Lassiter High School, Concert Hall, Media Center, Cafeteria and Kitchen Expansion and Renovations
Originally opened in 1981, Lassiter High School in Marietta, Ga., was designed...

King’s Ridge Christian School, The Barbara Adler Academic Center
The Barbara Adler Academic Center at King’s Ridge Christian School is a...

Carlton J. Kell High School
Carlton J. Kell High School was built in a rapidly growing suburb...

Oglethorpe University, Robinson Hall Renovation
Oglethorpe University, a private, four-year, liberal-arts college in northeast Atlanta, is known...
Load more


