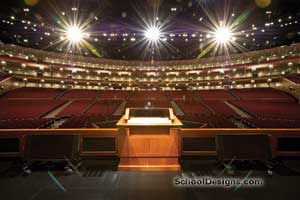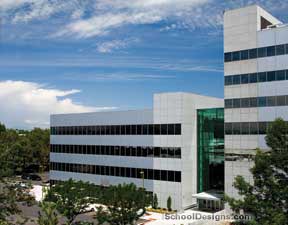Hillcrest High School
Midvale, Utah
Design Team
Greta Anderson, AIA (Principal-in-Charge, Senior Principal Architect); Elizabeth Morgan, AIA, ALEP (Senior Designer, Principal Architect), Goran Ilic, AIA (Project Architect, Senior Associate Architect); Sam Hunt, AIA, NCARB, LFA, WELL AP (Project Manager, Associate); Abram Nielsen, PLA, AICP, ASLA, LEED AP (Campus Land Planner and Landscape Architect, Senior Associate)
Hallmark programs at Hillcrest High School include the International Baccalaureate and award-winning Performing Arts. Special consideration and creative design solutions were employed to further enhance and situate both prominently in the new school. This visibility showcases the programs and encourages student participation.
New program amenities include an athletic field house with an artificial turf practice area and a banquet hall overlooking the stadium, a black box theater with a professional-level tension grid, and a vibrant student commons with stunning mountain views.
The steel and masonry structures are clad in brick masonry, curtainwall, and a patinated copper composite panel that celebrates school spirit. V-shaped structural bracing is exposed and highlighted in the student commons, illustrating the lateral system in this seismic region. Hillcrest school spirit is on display with an exterior wall panel depicting the Husky school mascot. The mascot artwork conceals a large mechanical louver and is seen from the stadium. Fritted glazing on the academic wings decreases solar loads, which allows for a reduced chiller size and fewer radiant panels.
The site design greatly improves access to the campus, which is surrounded on two sides by a canal, part of which is now buried. Creatively designed outdoor areas entice students to socialize on an easily supervised campus. The new design shifted the school east with an impressive four-story classroom wing that captures mountain views and connects users with nature. The bright, modern design complete with daylighted touchdown and collaboration areas creates an atmosphere conducive to learning as students work together in teams.
Additional Information
Capacity
2,213
Cost per Sq Ft
$185.00
Featured in
2022 Architectural Portfolio
Other projects from this professional

Polk Elementary School Renovation and Addition
Design team Greta Anderson (Senior Principal – Architect); Elizabeth Morgan (Principal – Architect);...

Hillcrest High School Athletics
School athletics facilities include the main gym, auxiliary gym, and stand-alone field...

Brigham Young University Idaho, BYU-Idaho Center
The 435,000-square-foot BYU-Idaho Center contains two major functions: a 15,000-seat auditorium and...

Brigham Young University, N. Eldon Tanner Building Addition
The new building is an 85,000-square-foot addition to the original Marriott School...
Load more


