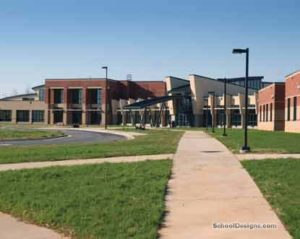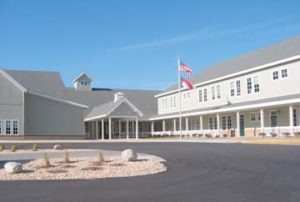Highland School of Technology
Gastonia, North Carolina
The mission of the Highland School of Technology is to provide technology, rigorous academics and specialized career training to prepare students for the workplace of the future. The architects were charged with transforming a 1950s high school campus into a 21st-century school capable of supporting its mission, and curriculum areas of health sciences, communications, and information and manufacturing services.
The design concept developed around the school district’s vision of making the facility a “Lantern for Learning” within the inner-city neighborhood. To facilitate this concept, the new media center serves as the center of information retrieval and occupies the cornerstone position within the plan. Situated on the uppermost floor at the terminus of the major corridors, the media center features translucent panel windows around the room’s perimeter. Upon entering the room, students look through a large window for a view of the world within the otherwise sheltering environment of the space.
In addition to the media center, the two-story addition houses the administrative suite, health occupations labs, and an elevator and stair tower, which make the sloping site ADA-compliant. Extensive renovations help the existing buildings meet program needs and create a fresh appearance.
Additional Information
Capacity
600
Cost per Sq Ft
$53.45
Featured in
2003 Architectural Portfolio
Category
Specialized





