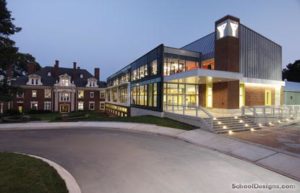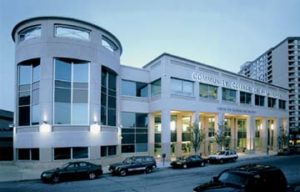High Tech High Charter School
Philadelphia, Pennsylvania
Working within a tight budget, fast design and construction schedule, and flexible program, key design aspects were highlighted to create the overall image of the project. The school invested in a four-story 1970s building to house an inner-city school as part of the downtown historic business district. Relocating to an urban community was costly. The school’s budget included a revamping of the mechanical system and asbestos abatement, as well as the soft costs for running the school.
A creative use of color and pattern, treated metalwork, open ceiling grid, exposed ductwork and industrial fixtures encourage the high-tech theme of the school’s curriculum. Each floor or “community” identifies with a specific color palette and sense of place within the school.
The uniqueness of each classroom is in its own range of color and floor pattern, with views into and out of its space through oversized windows. These individual community colors lace throughout all floor levels as a whole composition. A program of stenciled door numbers, super graphics as classroom friezes, and display walls reinforce the themes.
Additional Information
Cost per Sq Ft
$49.00
Featured in
2003 Educational Interiors
Category
Renovation
Interior category
Interior Renovation





