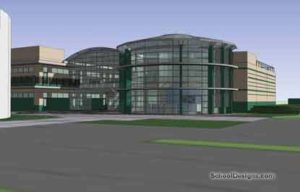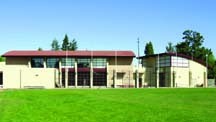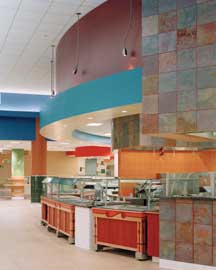High Tech High Bayshore
Redwood City, California
The challenge was to transform a 1962 warehouse into a contemporary educational space for an innovative public charter school.
The programmatic requirement was to design classrooms that support intensive, project-based learning and a space that encourages open interaction and inquiry.
Classrooms are set up for wireless laptop computing, Internet access and a projection system, and have built-in, multifunctional “teaching walls.” Windows in classrooms and adjoining teachers’ offices encourage collaboration and provide a view throughout the open circulation space. Shared spaces include an expansive commons, a central gallery to exhibit student artwork and open studios throughout the building.
High clerestory windows offered a significant design challenge. The solution was to build internal classroom walls just above the ceiling height, so natural light could penetrate the central areas of the building. These classroom blocks are expressed as objects in the space through the use of color.
The original wood trusses posed a major constraint because they must remain intact to support the barrel-vault roof. The solution was to make small openings in the interior walls so the trusses could pass through.
“Filled with an electric sense of lines, colors, and free and open space.”–2007 jury
Additional Information
Cost per Sq Ft
$50.00
Citation
Bronze Citation
Featured in
2007 Educational Interiors
Category
Renovation
Interior category
Interior Renovation
Other projects from this professional

The Harker School, Science and Technology Building
The Science and Technology Building was envisioned as a stimulating environment where...

Woodside High School, Performing Arts Center
A new laboratory for teaching and learning the art of theater has...

Menlo Atherton High School, Sports Complex
The programmatic requirements for the Menlo Atherton High School Sports Complex included...

Stanford University, Wilbur Hall Kitchen, Servery and Dining Hall Renovation
Stanford’s vision to create a well-rounded socio-academic experience for student residents is...
Load more


