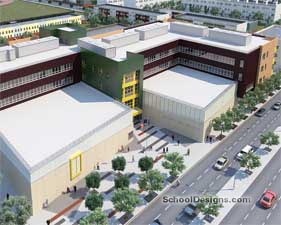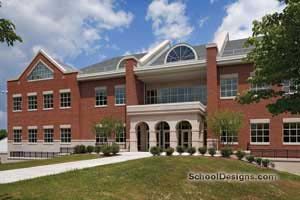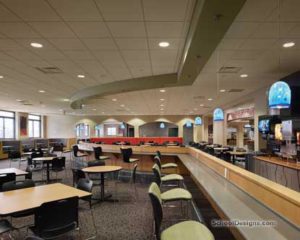High School for Construction Trades, Engineering and Architecture
Ozone Park, New York
As part of a program to minimize crowding in New York City public schools, the New York City School Construction Authority (NYCSCA) decided to create the High School for Construction Trades, Engineering and Architecture in Ozone Park, N.Y.
This facility provides 1,075 students with a new learning environment, as well as the opportunity to participate in a curriculum that focuses on different aspects of the building industry. The design of the structure, including the use of various colors and building materials, presents a strong artistic statement emphasizing architectural and urban design.
The architects planned each of the building’s multicolored elevations to signify a different school function: the L-shaped red-brick volume contains classrooms and offices; the grey corrugated-metal section encloses CADD and mechanical drafting labs; a gray-striped precast concrete volume houses the auditorium; and a yellow insulated-metal-panel volume contains the library.
The heart of the building is the two-story lobby that is defined by the intersection of all the different volume materials, and provides a flexible space for the display of student drawings and construction projects. Through the facility’s unique design and construction, this school building becomes a teaching tool and demonstrates the career options available in the architectural and engineering industries.
Additional Information
Associated Firm
Arquitectonica
Capacity
1,075
Cost per Sq Ft
$296.88
Featured in
2006 Architectural Portfolio
Category
Work in Progress
Other projects from this professional

Spring Creek School
The four-story facility will accommodate 1,200 students in grades six through 12...

Susquehanna University, Science Building
Susquehanna University is a liberal-arts college in Selinsgrove, Pa., with an enrollment...

Ferris State University, South Commons Rock Cafe Renovation
The architect was selected to provide architectural, interior design and civil and...

Slippery Rock University, Boozel Dining Hall
The architect facilitated the renovation and addition of Boozel Dining Hall at...
Load more


