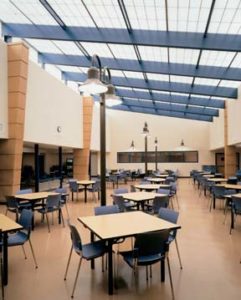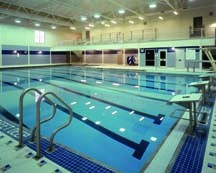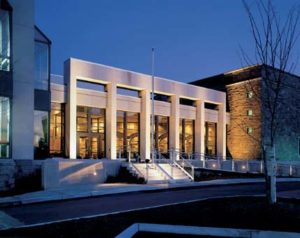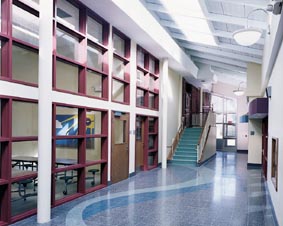Herkimer Junior/Senior High School
Herkimer, New York
Herkimer Junior/Senior High School, in the village of Herkimer in central New York, has a student population of 670. Key to the project was the creation of a new main entrance with safer dropoff areas. The entrance is at the intersection of an old and new wing. The latter houses a new double-height media center with abundant, controlled natural light and additional classrooms on two floors. A cafeteria addition was extended from the renovated 1950s school that, together with the media center wing and an earlier classroom wing, define an exterior courtyard. The exterior of the existing building was rehabilitated to blend with the new construction.
A new gymnasium/locker room addition extends from the opposite side of the older building. The existing gym was renovated to provide large-volume rehearsal spaces for instrumental and vocal music, and a small auxiliary gym. New science labs adjacent to existing ones create a science suite. New and renovated art and “home & career” classrooms were created.
Additional Information
Cost per Sq Ft
$125.00
Featured in
2002 Architectural Portfolio
Other projects from this professional

Shaker High School, Cafeteria Additions and Renovations
A cafe-style setting, achieved through renovations and additions to Shaker High School’s...

Voorheesville Middle School/Senior High
Increasing enrollment and the transition from a junior/senior high school model to...

Union University, Albany Law School, Lobby/Reception Area
The Albany Law School celebrated its 150th anniversary in 2001. Housed in...

Keene Central School
Keene Central School is nestled in the Adirondack Mountains in northern...
Load more


