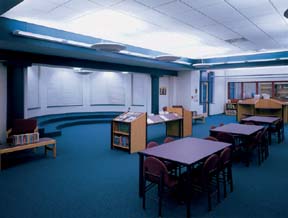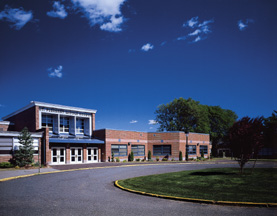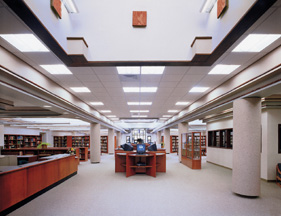Heritage Middle School (Livingston, New Jersey)
Livingston, New Jersey
Two additions to Heritage Middle School were formulated to meet the program requirements. A three-story classroom addition and a multipurpose room addition were constructed. The orientation of the classroom addition was guided by the existing slope and a plan for future expansion back to the existing three-story classroom wing.
Programmatic requirements for the classroom addition included 13 classrooms, four small-group instruction rooms, two high-tech science rooms, and two family and consumer science rooms (including five fully protected and equipped food-preparation stations). All additions are accessible. Ramping is installed on the first and third floors, and a new elevator core is in the classroom addition near the existing building link.
Three-color, split-face block/cavity wall construction was selected to minimize building maintenance. The color and banding block pattern of the exterior respect and complement the existing three-story classroom wing. The challenge of integrating a non-stacked spatial program coupled with a modular-steel skeletal structure was solved by window groupings on the courtyard and southwest exposure. The unit ventilator grilles are the only hint of the programmatic dispersal of spaces.
Additional Information
Capacity
600
Cost per Sq Ft
$118.00
Featured in
2003 Educational Interiors;2003 Architectural Portfolio
Interior category
Classrooms
Other projects from this professional

Children’s Village at Doylestown Health
Design team Hany Y. Salib, AIA, NCARB (President/CEO, Principal-in-Charge); Victor Rodriguez, RA, NCARB...

Byram Lakes Elementary School
The design of Byram Lakes Elementary School honors the region’s historical character...

Mount Pleasant Middle School/Elementary School
The original Mount Pleasant facility was built to serve as two distinct...

Chatham High School
Chatham High School consists of an existing 1958 building with an addition...
Load more


