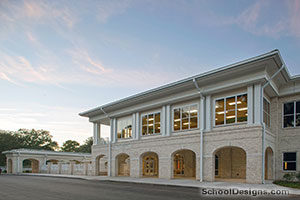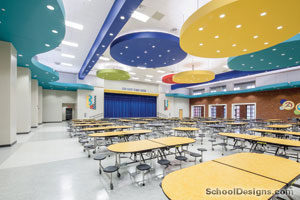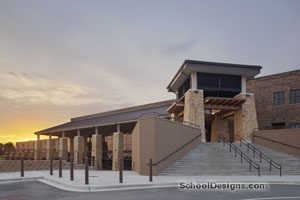Hephzibah Elementary School
Hephzibah, Georgia
Bright colors and high ceilings welcome students at Hephzibah Elementary School. As students and faculty enter the school from the front entrance pavilion or the bus pavilion, bright primary colors, a 30-foot-high ceiling and an infusion of natural light greet them.
The exterior of the building is brick and split-face block. An outdoor multiuse platform is constructed with the brick from the old school. Terrazzo flooring in the hallways, commons and cafetorium provide the durability required by the school system while enhancing the overall appearance of the school.
The pinwheel design of the school organizes each wing by grade level. The media center, the cafeteria/gymnasium and administration area are in the main hub of the facility. The pre-K to first-grade wing has in-classroom bathrooms ideally suited for younger children, while the special-education classrooms were designed to accommodate children with moderate to severe handicaps. The combined gymnasium and cafeteria can be divided for school functions and features a hardwood-floor stage with an offstage connection to the music room.
Additional Information
Capacity
725
Cost per Sq Ft
$99.11
Featured in
2002 Architectural Portfolio
Other projects from this professional

Grovetown Elementary School
Design Team Craig R. Buckley, AIA (Principal and Project Architect); Eric McDaniel, AIA...

Isle of Hope School
Design teamCraig R. Buckley, AIA (Principal-In-Charge); David J. Holton, AIA, April Mundy,...

Crisp County Primary School
Crisp County Primary School in Cordele, Ga., was designed to provide the...

Stephens County High School
Stephens County High School is situated in the beautiful foothills of the...
Load more


