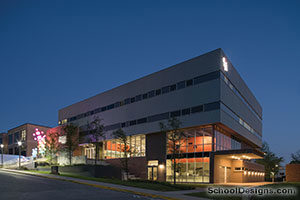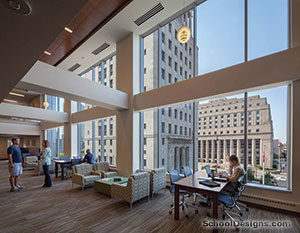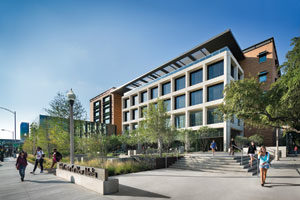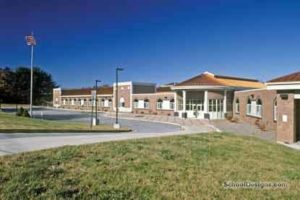Henry S. Terrazas Branch Library
Austin, Texas
Educational programming for the new library includes an open reading room for adults and young adults, a youth computer room, two meeting/tutoring rooms, a children’s reading room, public-use computer area and an immigration-counseling area.
A prominent Spanish arch on the existing facility inspired the design of the gut renovation and addition, and is repeated on the front facade to combine the old and new structures seamlessly. The new design defines specific areas of activity within an open floor plan and allows visual access to public elements for security reasons. A screen wall in the computer area allows visibility by staff and provides a sense of privacy.
Materials and forms such as volcanic rock pavers imported from Mexico and the heavy glulam beam roof structure emphasize the cultural significance of the historically Hispanic community. A screen wall and aluminum plate were created using the traditional art of punching paper (papel picado).
Elements of sun and water are incorporated throughout, including a beam of light in the reading room that allows a perspective of time.
Additional Information
Cost per Sq Ft
$144.23
Featured in
2006 Educational Interiors
Category
Specialized
Interior category
Libraries/Media Centers
Other projects from this professional

Sam Houston State University, Fred Pirkle Engineering Technology Center
Associated Firms: BSA Lifestructures (Lab Specialist), Jose I. Guerra (MEP/FP Engineering), Structures...

Saint Louis University, Joe and Loretta Scott Hall Law Center Renovation
A recent St. Louis University expansion into downtown St. Louis led to...

The University of Texas at Austin, Belo Center for New Media
At the northeast edge of campus, the five-story, 112,000-square-foot Belo Center for...

Jack Jackter Intermediate School
The design challenge was to renovate and add on to the...



