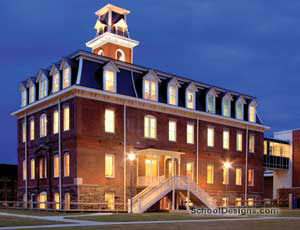Henderson State University, Charles D. Dunn Student Recreation Center
Arkadelphia, Arkansas
As Henderson State University continues to grow, several new buildings have been built to redefine the northeast entry to campus.
The most recent project is the Charles D. Dunn Student Recreation Center at the corner of 10th and Huddleston Streets. This facility includes venues for fitness, intramural sports and climbing. On the first floor, students can congregate informally in one of three casual seating areas, rent outdoor sporting equipment, develop climbing skills at the bouldering wall, and exercise in the gymnasium. The gymnasium contains three basketball courts, and incorporates stripes and markings for three volleyball courts and indoor soccer. An elevated walking track encircles the courts.
The second-floor training area contains equipment for weight, cardio and circuit training. This large training area has direct views to the exterior and back into the gymnasium space, as well as direct access to the walking track. Locker rooms and departmental offices are on the first floor, providing support to the various sports programs and spaces.
Additional Information
Associated Firm
Kinco Contractors, LLC, General Contractor
Cost per Sq Ft
$132.00
Featured in
2011 Architectural Portfolio
Category
Sports Stadiums/Athletic Facilities




