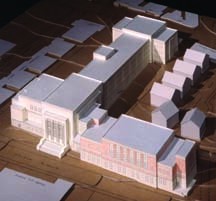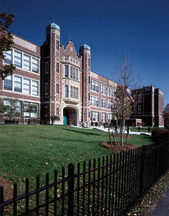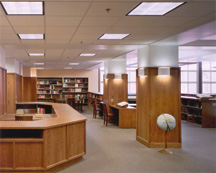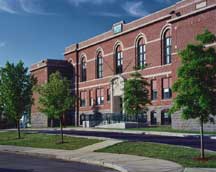Hemenway School, Renovations
Boston (Hyde Park), Massachusetts
The Hemenway School in the Hyde Park neighborhood of Boston will be renovated to facilitate Boston Public Schools’ goal of expanding its early-education program. Designed to house 132 kindergartners and first-
graders, the building features six classrooms along with a cafeteria, and gross-motor-skills, resource, office and teacher-preparation spaces.
Environmental sustainability was a key goal of the renovation. The design features new clerestories with north-facing glazing and south-facing photovoltaic panels along the central corridor. Classroom lighting includes sensors and dimmable ballasts that respond to daylighting conditions, and new mechanical systems include high-efficiency boilers and a heat-recovery ventilation system.
One primary challenge was to address universal accessibility throughout the building and the site. New interior and exterior ramps provide accessibility at the three main building entrances and throughout the entire first floor. The front entry was redesigned to create a new protected interior ramp encircling a light-filled resource room.
This 1950s art moderne building was among the first schools constructed in Boston after World War II, and its renovation is a part of the city’s plan to preserve and maintain its historic schools. Existing materials, such as exterior brick and limestone, and interior terrazzo and glazed terra-cotta, will be preserved and complemented by new finishes. Colorful interior graphics are derived from elements and themes found in existing decorative stone carvings at the building exterior.
Three play yards with educational and whimsical color graphics and an outdoor play structure will enhance students’ play and learning experience.
Additional Information
Capacity
132
Cost per Sq Ft
$310.00
Featured in
2007 Architectural Portfolio
Category
Work in Progress
Other projects from this professional

Jeremiah E. Burke High School
The renovation and addition at Jeremiah E. Burke High School will create...

East Boston High School, Anna Fisher Library/Media Center
The Anna Fisher Library/Media Center at East Boston High School was designed...

East Boston High School
The extensive rehabilitation of East Boston High School, along with a new...

Point Webster Middle School
The renovation of the 100,000-square-foot 1916/1921 school building provides improved and modernized...
Load more


