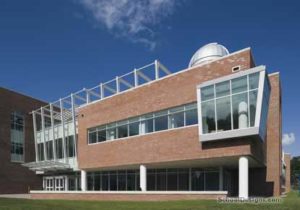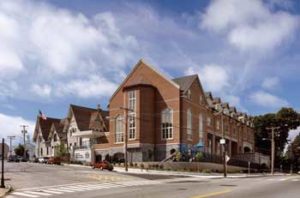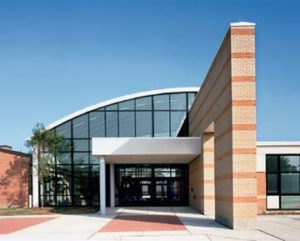Helen Keller Middle School
Easton, Connecticut
Additions and renovations to Helen Keller Middle School have created a modern, light-filled learning environment appropriate for fifth- through eighth-grade students, but flexible enough to be transformed easily into a school for grades 3 to 5. The redesign permits efficient sharing of core components such as the gym, media center and a new administrative/support suite. An expanded cafetorium—nearly double the size of the original—features a curving, light-colored brick wall; a two-story glass-enclosed entrance; and a sweeping metal roof canopy.
The new entry court is served by a separate parent dropoff area and provides convenient access for after-hours community users. Interior renovations include new special-education classrooms and the replacement of dark brick and carpeting in the corridors with a bright palette of new finishes. Accessibility for disabled students has been enhanced throughout the building. Construction had to proceed while the building was occupied, but comprehensive planning, careful phasing and rigorous subcontractor management allowed the project to be completed in just seven months.
Additional Information
Capacity
609
Cost per Sq Ft
$112.00
Featured in
2002 Architectural Portfolio
Other projects from this professional

Killingly High School and Regional Vocational Agricultural School
The new 250,000-square-foot Killingly High School and Regional VoAg Center, which combines...

Western Connecticut State University, New Science Building
The design objectives for this 120,000-square-foot new science building were threefold: to...

Regional Multicultural Magnet School, Additions and Renovations
Increased enrollment resulting from the rising popularity of the multicultural magnet program...

Wexler-Grant Community School
As part of the adjacent Federal Government HOPE VI public housing revitalization...
Load more


