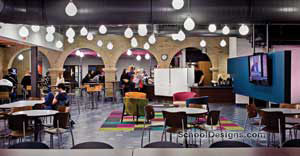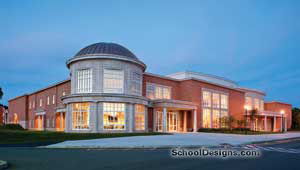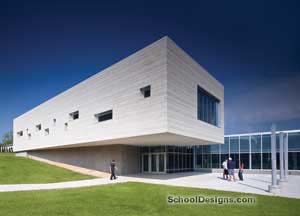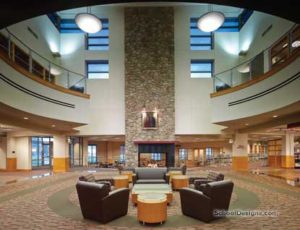Heidelberg College, Gillmor Science Hall
Tiffin, Ohio
Heidelberg College hired the design team to evaluate its two existing science buildings, which were in dire need of improvement. Labs and offices were in confined spaces—some with no windows or natural light. Building systems did not hold up to the laboratory functions, and spaces did not support contemporary teaching and learning methods.
An addition was designed for the south side of the building to house the biology, chemistry and water-quality departments. The three-story addition was designed to have state-of-the-art research and teaching labs. The laboratories are wired as smart classrooms for more versatility in learning, and the higher floor-to-floor heights support the ventilation systems of the labs.
The three-story atrium is the living room of the building. It encourages collaboration among departments, as well as interaction among faculty, staff and students. The full glass wall on the north side of the atrium allows users of the lounge spaces to look out over the center of campus and provides natural light to the center of the building.
Additional Information
Capacity
220
Cost per Sq Ft
$250.00
Featured in
2005 Architectural Portfolio
Other projects from this professional

Lourdes University, Dining Hall
Lourdes University has grown substantially in its transition to a residential campus,...

Centenary College, David and Carol Lackland Center
Centenary College, situated in Hackettstown, N.J., challenged the architect to create an...

The University of Akron, Wayne College Student Life Building
The new Student Life Building at Wayne College is the college’s first...

Central Ohio Technical College/The Ohio State University—Newark, Warner Library and Student Center
This warm, nurturing building is a home-away-from-home for students. All three building...
Load more


