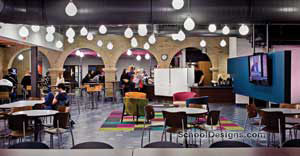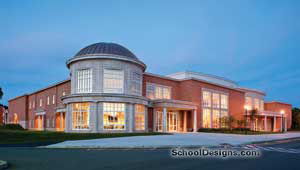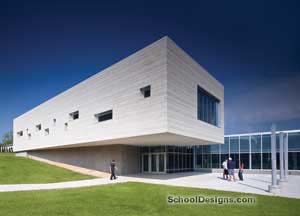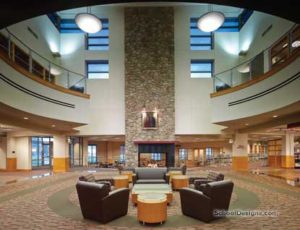Heidelberg College, Campus Master Plan
Tiffin, Ohio
Heidelberg, a private liberal-arts college, is traditional in appearance and serves 1,300 students.
The adverse effect that the aging facilities and grounds had on student recruitment and retention led Heidelberg to develop a campus master plan. A primary purpose of the plan was to address the physical quality of the college and the functionality of the entire campus.
The planners identified several major issues:
– Major streets divided the campus and diminished the college’s image and sense of community. The master plan recommends creating new campus entries; identity signage; visitor parking; outdoor plazas and green spaces; crosswalks and improved pedestrian circulation; new central campus outdoor space; and improved lighting.
– A large creek runs that through the campus has become overgrown with vegetation. The master plan calls for embracing the river by creating a more park-like atmosphere with improved landscaping.
– The campus is laid out in essentially two separate pieces. The plan recommends strengthening the connection and turning the southern portion into a recreation and athletics complex.
– The plan includes architectural guidelines to help shape the school’s future, while preserving its landmarks.
The master plan identifies future construction priorities, including a 26,000-square-foot renovation and 9,000-square-foot addition, to the existing Campus Center.
Additional Information
Featured in
2002 Architectural Portfolio
Category
Campus Master Planning
Other projects from this professional

Lourdes University, Dining Hall
Lourdes University has grown substantially in its transition to a residential campus,...

Centenary College, David and Carol Lackland Center
Centenary College, situated in Hackettstown, N.J., challenged the architect to create an...

The University of Akron, Wayne College Student Life Building
The new Student Life Building at Wayne College is the college’s first...

Central Ohio Technical College/The Ohio State University—Newark, Warner Library and Student Center
This warm, nurturing building is a home-away-from-home for students. All three building...
Load more


