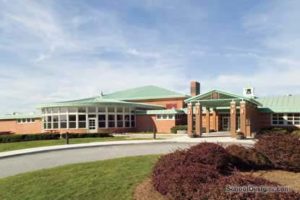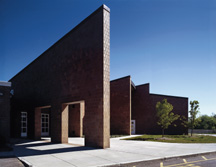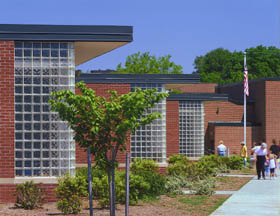Hebron Elementary School, Additions and Renovations
Hebron, Connecticut
The program called for expanding the existing 35,000-square-foot elementary school, which was built in 1943 and had additions constructed in 1953, 1960 and 1987. As a result of the previous additions, the facility, which serves grades 4 to 6, did not have a cohesive floor plan. To address the projected population increase, the program called for nine new classrooms, a new gymnasium, auditorium, and a new instrumental and vocal music area.
The new L-shaped addition connects two ends of the existing building, forming an enclosed courtyard that unifies the facility. One end of the L is anchored by the gymnasium/auditorium and music complex, which can be separated from the rest of the facility when used after school hours for community use. The new addition is tied visually to the existing building through the use of the scale, form and material. Pitched roofs serve as a unifying element.
On the interior, lighting is used to enhance the environment. New classrooms are illuminated with natural light through operable windows and glass block panels. Natural light in the gymnasium/auditorium pours through large glass-block panels, but is controlled through the use of fibrous filter inserts and an electrically controlled shade. Corridors are lighted by a combination of natural daylight and indirect lighting coves behind lockers.
Additional Information
Capacity
400
Cost per Sq Ft
$170.00
Featured in
2002 Architectural Portfolio
Other projects from this professional

Valley Regional High School
This circa 1950 building required code updates, extensive interior/exterior renovations and programmatic...

Gilead Hill Elementary School, Additions and Renovations
The original 53,700-square-foot elementary school needed more classroom and multipurpose space. The...

Whiting Lane Elementary School
The town of West Hartford wanted to expand the Whiting Lane School...



