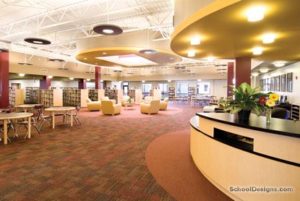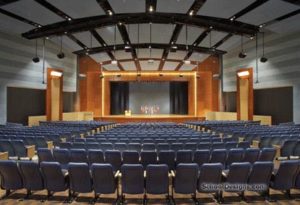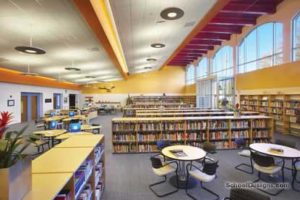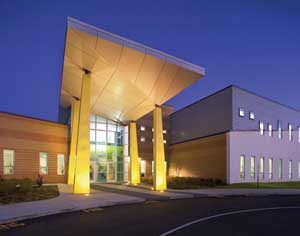Hazelwood Central, Southeast, North and West Middle Schools
St. Louis, Missouri
Hazelwood School District is one of the largest districts in Missouri, and it is growing. It needed four new schools for 3,600 students. Simultaneously, it needed to reorganize and redistrict. The middle schools had to open at the same time.
Three of the region’s leading school architectural firms delivered solutions. Unprecedented collaboration among the architects made these projects succeed. From initial programming, community support and ribbon-cutting ceremonies, the architects worked as a single team.
The result is four equal middle schools, each with its own individuality. Although situated in multiple jurisdictions and under separate building codes, they look the same. Sleek, highly stylized images project the district’s direction into the future. State-of-the-art technology pervades every room.
“This facility is a testament to the value this community places on education and on its children,” says Chris Wight, superintendent. “Great care and attention has gone into the design and construction of a facility for a world-class middle school program.”
Careful development of identical plans reinforces the middle school team concept. Each team has its own color, consistently applied districtwide. However, each school also has its own school color exhibited in the architecture.
These recognizable building types have created excitement in the community. Each of the four schools initially appears the same. All the schools have the same masonry color and patterns. However, subtle changes in profile, metal and glass color make each school unique.
The design collaboration resulted in uniform specifications, systems and scheduling that enabled the district to reduce costs. Maintenance training is reduced as each school is the same. Bulk purchasing of materials saves money. The community is enjoying the results.
Additional Information
Associated Firm
Bond & Wolfe Architects, Inc. and PB Americas, Inc.
Capacity
900
Cost per Sq Ft
$138.05
Featured in
2007 Architectural Portfolio
Other projects from this professional

Hazelwood East Middle School, Conversion Phase I and II
This project’s philosophy: Eliminate outdated green tile throughout the school; brighten the...

Logan University & College of Chiropractic, William D. Purser, DC Center
Imagine a building so flexible inside, it spills outside. Indoor or outdoor...

Maplewood Richmond Heights High School, 2004 Bond Issue Referendum
Picture it: a traditional high school is approaching 100 years in age,...

Arrowpoint Elementary School
Opening photo: ©Sam Fentress Imagine a school with a progressive image. Hazelwood School...
Load more


