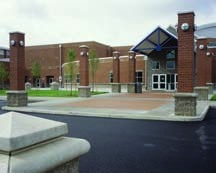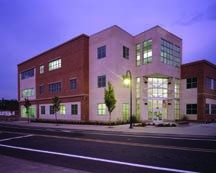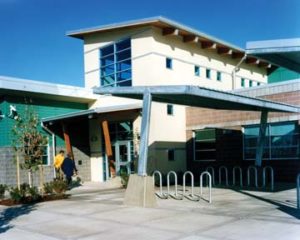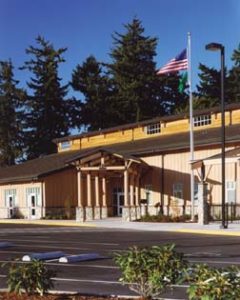Hazel Dell Elementary School
Vancouver, Washington
The school responds to its population’s needs through a variety of educational spaces and a welcoming atmosphere. More than 70 percent of Hazel Dell students qualify for free or reduced-price meals, and only 68 percent are enrolled all year.
The tutoring volunteer center is incorporated with the reading specialist’s area for individual or small-group instruction. A separate gym and commons expand the educational possibilities. A stage has built-in risers for choral performances. A courtyard with tiered seats provides outdoor presentation and work space. Co-ops welcome small and large groups. Clerestories bring diffused daylight into key spaces.
A portion of the former school remains on-site for the Boys’ and Girls’ Club of Southwest Washington. The school and the club form an all-day educational and recreational campus.
Hazel Dell’s history is preserved with a refurbished bell atop a platform built of bricks from the old building. The bell is rung by outgoing fifth graders on the last day of school.
Additional Information
Capacity
500
Cost per Sq Ft
$112.70
Featured in
2004 Architectural Portfolio
Other projects from this professional

Hockinson High School
After years as the largest school district in Washington state without a...

Center for Advanced Learning
The Center for Advanced Learning is a regional public secondary-education facility that...

Springwater Trail High School
Springwater Trail High School, an alternative school, was designed to meet the...

Fruit Valley Community Learning Center
The Fruit Valley Community Learning Center houses a K-5 elementary school, a...
Load more


