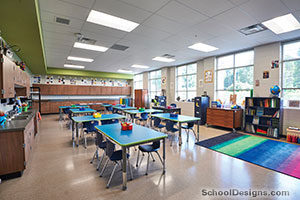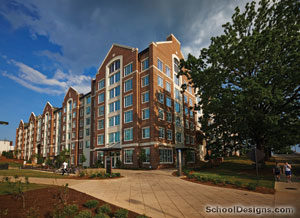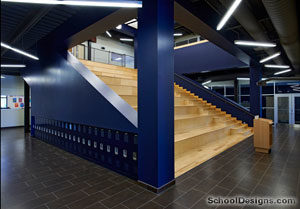Hartselle High School, Tiger Cafe
Hartselle, Alabama
Hartselle High School’s commons, dining area and cafeteria, known as the Tiger Cafe, are located at the core of the brand new school’s L-shaped design. The school board wanted the modern cafeteria to be an attractive, comfortable place where students could relax during their only big break of the day.
The a-la-carte style serving line flows naturally to the cashier stations then directly through to the open seating area with a multitude of seating available. Individual tables with matching chairs, booth seating along the interior wall, mobile cafeteria tables, and bar-style seating are among the wide array of options for students. The glass-encased south wall provides visibility to the outdoor dining area and interior courtyard where tables line the patio, enabling students to enjoy the sunshine while they eat.
The spacious, fully-equipped kitchen contains a large dry storage room, walk-in cooler, walk-in freezer and office space for the kitchen manager.
Additional Information
Cost per Sq Ft
$143.90
Featured in
2014 Educational Interiors
Interior category
Cafeterias/Food-Service Areas
Other projects from this professional

Tennessee College of Applied Technology – Athens, McMinn Higher Education Center
Design Team Goodwyn Mills Cawood (Architecture, Civil Engineering, Geotechnical Engineering, Construction Materials Testing,...

Mill Creek Elementary and Middle School
Design teamGoodwyn, Mills and Cawood: Sara Butler, Freddie Lynn Jr., Carla Percival-Young,...

Auburn University, South Donahue Residence Hall
The new 264,000-square-foot South Donahue Residence Hall provides Auburn University’s co-ed students...

Park Crossing High School
Architects meticulously designed the 165,000-square-foot Park Crossing High School to create a...
Load more


