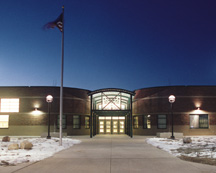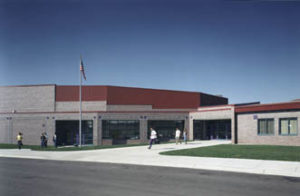Hartland Middle School
Hartland, Michigan
The Hartland Middle School at Ore Creek is the first of four master-planned schools to be placed in the Hartland Educational Complex, a natural setting for learning interwoven with large wetland areas. The educational complex is planned to provide ecology study, nature observation, walking trails and visual relief in a quiet learning zone.
Hartland is a rapidly growing suburban community strategically situated for commuting in all directions. The community, a major stagecoach stop in the last century, is steeped in history, and many surrounding structures reflect this heritage. Designed by the community with historic idioms, the new school fits in well with nostalgic brick, limestone ornament and arched-top windows.
A large entrance canopy welcomes students, staff and visitors to a warm commons/cafeteria area. Exposed structural-steel trusses, indirectly lit by metal-halide fixtures, provide the interior visual theme, which is incorporated throughout the building.
Classrooms are clustered in four pods, each with mini computer labs and staff-planning space. Natural light abounds through large exterior windows and overhead clerestory lights.
Two clusters of science labs are adjacent and connect to landscaped courtyards. Steel-faced demountable partitions readily accommodate future changes in classroom pods.
A quiet round kiva provides a place for one-on-one tutoring, small-group learning and casual student grouping. A continuous bench and perimeter windows view the landscaped courtyards to provide the restful contemplative space requested by staff.
The naturally lit media center is centrally located and easily accessible, and its layout supports visual supervision. Computer stations are available for reference, research and independent study, with two adjacent computer application labs.
The auxiliary gymnasium accommodates fine-arts performances and student assemblies, as well as physical- education activities. The adjacent competition gym seats 800, which enables a number of activities and competitions to be held simultaneously.
The HVAC system utilizes four-pipe hot- and chilled-water distribution with fan coils. A voice/video/data technology distribution system is networked throughout the building and into all other district buildings.
Photographer: ©Laszlo Regos Photography
Additional Information
Capacity
750
Cost per Sq Ft
$103.00
Featured in
1999 Architectural Portfolio





