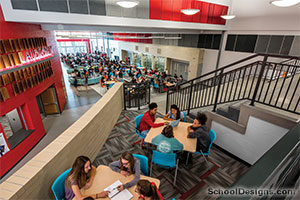Harrison Hills City School District, PK-12 School
Cadiz, Ohio
Unifying 1,500 students from three schools in a 400-square mile district into one building is no small task. Successful navigation was achieved through careful planning and an approach to interior design that created smaller “pod” schools within the facility—each with its own unique identity and aesthetic.
The elementary school wing gives grades preK to 5 bright and vibrant colors, and brands each grade with a unique hue that enhances navigation for young students. The middle school and high school wings feature natural wood, bright daylighted spaces and more refined finishes, mimicking spaces that students will experience when they pursue further training and higher educational opportunities—something not commonly accomplished in the district’s recent past.
Flexible classrooms with operable walls support cross-discipline and multigrade collaboration. Classrooms are clustered around common spaces and Extended Learning Areas (ELAs) that provide ample workspace for supervised project-based learning in the new 1-to-1-device curriculum. Throughout the school, learning is on display; this small, rural district has shifted its educational delivery methods to better prepare students for the future.
Additional Information
Cost per Sq Ft
$240.00
Citation
Silver Citation
Featured in
2020 Educational Interiors Showcase
Interior category
Common Areas
Other projects from this professional

Greenon K-12 School
The core concept for Greenon K-12 school is the notion of redefining...

Dan Jones Center for Research and Innovation
Wyoming High School’s existing library was reimagined into a multi-modal innovation center,...

Sycamore High School, Synnovation Lab
The Synnovation Lab project at Sycamore High School took an underused theater...

Fairfield Freshman School
Fairfield City Schools tasked the design team with delivering a new Freshman...
Load more


