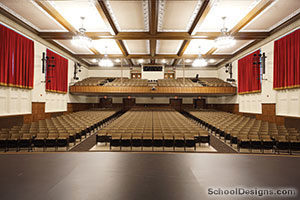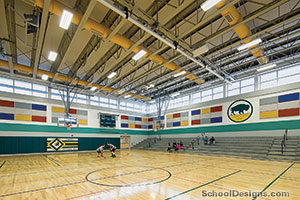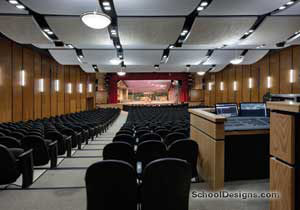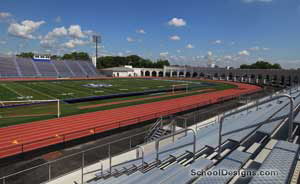Harrison High School (Work in Progress)
Harrison, New Jersey
Capitalizing on the opportunity to design a grass-roots urban high school, the architect incorporated a number of educational and community-focused features to foster involvement and enhance facility use.
From the public plaza, the main entrance allows direct access to an indoor recreational wing. The gymnasium, exercise room, dance room, pool, lockers and showers can be isolated for community use. The indoor pool opens up to an outdoor plaza during the summer.
Performance and recreational spaces are oriented to the outdoor public plaza. The music room opens to the outdoor plaza, serving as a stage for community and educational use, as well as to the auditorium, providing a stage area for large performances.
The public spaces include a controlled entrance to the auditorium, a gathering/display space and restrooms organized for after-hours use. An interior pedestrian spine connects the auditorium, cafeteria, media center, youth center, recreational wing and upper-level classrooms. A separate entrance provides evening access to the youth center.
The building incorporates LEED principles and sophisticated security and alarm systems.
The 10-acre site has space for play fields designed to accommodate football, soccer, softball and baseball. A recreational track encircles the synthetic turf field. Seating for 950 is provided on a bleacher building that incorporates lockers, changing rooms, a concession stand and storage.
Additional Information
Capacity
900
Cost per Sq Ft
$205.00
Featured in
2004 Architectural Portfolio
Category
Work in Progress
Other projects from this professional

Lawton C. Johnson Summit Middle School, Auditorium Restoration
EI recently completed the historic restoration of a 1923 gothic revival auditorium...

Lamberton & Wilson Middle Schools
The Carlisle Area School District decided to make a sustainable commitment in...

Summit High School, Auditorium Renovation
The auditorium at Summit High School was built in the 1950s and,...

Newark Public Schools, Newark Schools Stadium Complex
Newark Public Schools retained the architect to design the replacement of the...
Load more


