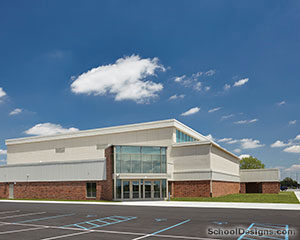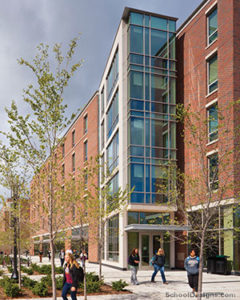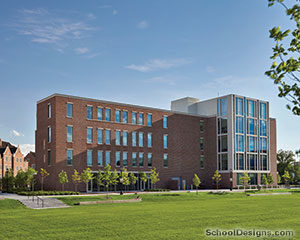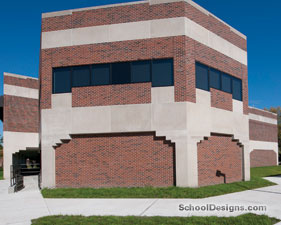Harrison High School – Commons Areas Renovations
West Lafayette, Indiana
Since it was constructed in 1970, Harrison High School has seen its enrollment more than triple. During that time multiple additions and renovations expanded the school’s footprint, but did little to address inadequate and outdated interior commons areas.
Insufficient circulation space within original core areas of the school created choke points and wayfinding challenges. A 12-foot-wide main corridor fed into an undersized central student commons. A somewhat hidden secondary entrance separated the media center from student gathering areas.
To address these deficiencies, designers increased the main corridor’s width to 25 feet and incorporated new patterned terrazzo flooring (accented with school colors) that mirrors the ceiling design. Two under-used classrooms were removed to create an expanded student commons, where a raised platform stage is flanked by an 18-screen video wall. A reoriented media center entrance is more easily accessed, and inside, several small group study areas provide for abundant collaborative learning opportunities. Interior design features include cherry wood ceilings and wall grilles and matching wood-tone panel pilasters.
Additional Information
Associated Firm
Design 27 Technology + Acoustics; NOVA Engineering
Cost per Sq Ft
$162.00
Featured in
2024 Educational Interiors Showcase
Category
Renovation
Interior category
Common Areas
Other projects from this professional

Southwestern Middle School, Addition and Reconstruction
Design team: C&T Design and Equipment Co. (Food Service Equipment); Fink Roberts &...

Purdue University, Third Street Suites
Design teamFink Roberts & Petrie (Structural); Schneider Corporation (Civil); Loftus Engineering, Inc....

Purdue University, Krach Leadership Center
Anchoring the new Third Street Student Success Corridor at Purdue University, Krach...

Purdue University Calumet, Center for Innovation through Visualization and Simulation (CIVS)
Purdue University Calumet’s Center for Innovation through Visualization and Simulation (CIVS) combines...
Load more


