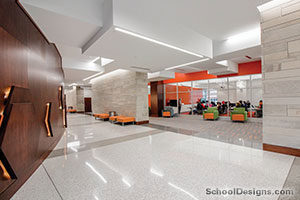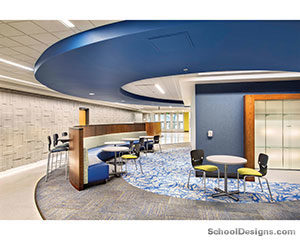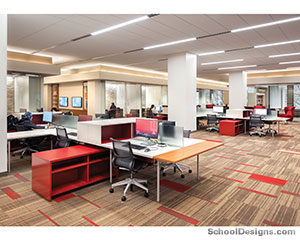Harrison College, The Chef’s Academy
Morrisville, North Carolina
Building on its outstanding success in Indianapolis, the Chef’s Academy wanted the new facility in North Carolina to exude a sense of efficiency, quality and value. Its siting in an office park pushes the facade and front door to the corner of a major intersection, concealing the student parking and delivery area from view. Topography and computer modeling led to a rooftop screen required by the city for the myriad mechanical units, but still leaves the opportunity for effective servicing of the equipment.
A central corridor efficiently organizes the program requirements of two kitchens with space for expansion, four classrooms and a student break area. Administrative offices front the building, and service spaces line the rear.
The building materials of brick and ground-face concrete block are both cost-effective and elegant in appearance because of careful consideration of coursing, texture and scale. The silver metal on the building exterior sets the stage for the state-of-the-art cooking equipment inside.
Additional Information
Associated Firm
A.J. Armstrong; John R. McAdams Company, Inc.; C. Rodney McComas, PE; James D. Simpson, PE; C&T Desi
Cost per Sq Ft
$133.33
Featured in
2012 Architectural Portfolio
Category
Specialized
Other projects from this professional

DePauw University, Robert G. Bottoms Alumni and Development Center
DePauw University’s vision was to transform an abandoned 1920s house into a...

Vincennes University, Center for Science Mathematics & Engineering
The new Updike Center for Science, Mathematics, & Engineering at Vincennes University...

Indiana University—Purdue University Fort Wayne, Kettler Hall Student Services Center
Kettler Hall was the first, and only, building on campus when IPFW...

Indiana University, Wells Library Scholars’ Commons
The goal of the Scholars’ Commons space was to create a unique,...
Load more


