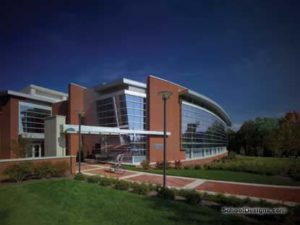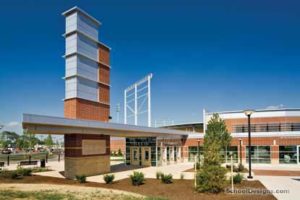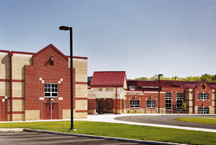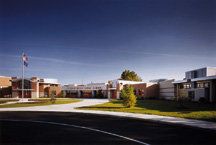Harrisburg Area Community College, Select Medical Health Education Pavilion
Harrisburg, Pennsylvania
The Select Medical Health Education Pavilion is a new classroom and laboratory building for Harrisburg Area Community College. This new 48,000-square-foot community educational facility is on the community college’s main campus; the project also includes renovation of an existing facility.
The Select Medical Health Education Pavilion facility satisfies the complex programmatic needs of several departments and includes wet labs, dry labs, smart classrooms, offices and state-of-the-art computer labs. The design also provides strategic casual spaces throughout the facility in order to promote faculty-to-faculty and faculty-to-student interaction. The building serves as a primary circulation path between major campus destinations, so exhibits are incorporated into these circulation spaces in order for the building itself to serve as an educational opportunity.
The integrated systems design process included heavy community involvement in order to obtain community, state and corporate-based capital funding. It incorporated computer-simulated energy models utilizing PowerDOE software in conjunction with daylighting design software to minimize energy consumption. The facility is registered for LEED gold certification and is designed to qualify as Pennsylvania’s first LEED-certified community college facility.
Additional Information
Cost per Sq Ft
$177.00
Featured in
2006 Architectural Portfolio
Other projects from this professional

The Pennsylvania State University, Recreation Hall Wrestling and Student Fitness Center
Recreation Hall is a historic gymnasium building on the west side of...

Pennsylvania State University, Medlar Field at Lubrano Park
The architect led the design effort for a new 5,500-seat, 130,000-square-foot baseball...

Sinking Springs Elementary School
Sinking Springs Elementary School will serve the needs of students in grades...

Penncrest High School, Additions and Renovations
The goal was to accommodate enrollment growth from 1,200 to 1,600 students....



