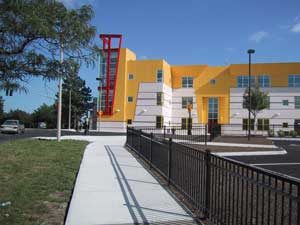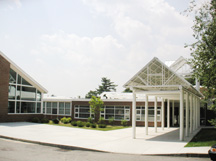Harrington Elementary School
Lexington, Massachusetts
Site feasibility studies and the use of contextual materials sparked enthusiasm in the community to carry Lexington’s six-school elementary program forward as quickly as possible. The use of high-performing energy systems has benefited the town. Recently, NSTAR, a local utility, awarded the school a $265,000 grant based on its use of efficient mechanical and electrical systems, which includes geothermal wells that heat and cool the school.
Harrington Elementary School is tied together through dynamic, curved corridors intersecting at the core of art, music, technology and administration plus the gym and cafeteria, which can be combined for bigger audiences. The main entrance, with its playful ceremonial stair, focuses on the library/media center above.
Two two-story classroom pods flank these core facilities. Each can be organized to work as a small school of 270, to allow separation by age or by special-interest groups, or to allow the school to be run as one single unit. One-story standalone functions at the end of the wings scale down the apparent volume of the school to the residential scale of the neighborhood, as well as for young children.
Additional Information
Capacity
480
Cost per Sq Ft
$148.00
Featured in
2006 Architectural Portfolio





