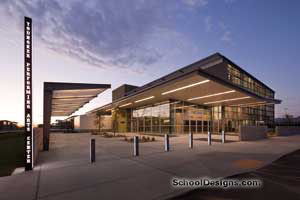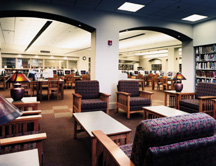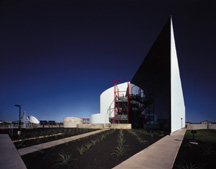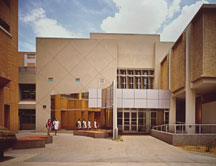Harpeth Hall, Bullard Bright IDEA Lab
Nashville, Tennessee
The Harpeth Hall School, a private, all-female, college-preparatory school, looked to re-imagine its underutilized 6,600-square-foot gymnasium space. Centered between the school’s humanities and STEM buildings, the new 13,000-square-foot Bullard Bright IDEA (Innovation Design and Education in Action) Lab was designed to promote collaborative entrepreneurship and design among students. Transparency, accomplished through windows and glass walls, is a feature of the lab that is used to demonstrate that the creative process is often messy. Acoustics were considered throughout the design, and the spaces include markable and tackable walls and moveable furnishings and walls for flexibility. The lab includes a maker space, robotics classroom with retractable field, teaching kitchen, green-screen podcast studio, study and loft space, and lecture hall for 125.
The access to innovative resources enables faculty and students to take part in hands-on creation and affirms the school’s commitment to leading-edge teaching and learning.
Additional Information
Cost per Sq Ft
$347.00
Citation
Gold Citation
Featured in
2022 Educational Interiors Showcase
Category
Renovation
Interior category
Interior Renovation
Other projects from this professional

Youngker High School, Performing Arts Center
Threatened by the ubiquitous expansion of suburbia, Buckeye, Ariz., remains proud of...

Brophy College Preparatory, Information Commons
Constructed in 1928, the Brophy College Preparatory campus is a historical landmark...

The Knight Space Science Education Center and The Challenger Learning Center of Arizona
One of the most technologically advanced space science education centers in the...

Arizona State University, Cancer Research Institute
Dedicated to anticancer drug research, Arizona State University’s Cancer Research Institute (CRI)...
Load more


