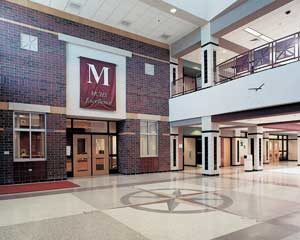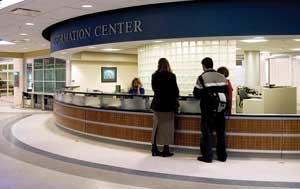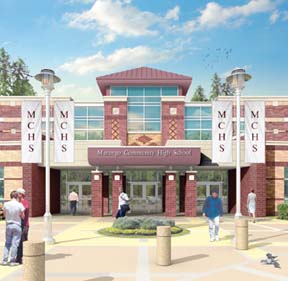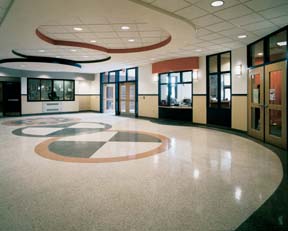Harlem High School
Machesney Park, Illinois
The design of Harlem High School fulfills its academic requirements while complementing the original 1974 building with appropriate architectural vocabulary and features.
The prominent new main entrance welcomes guests with a faceted limestone wall, which is linked with a canopy to the lobby. The orthogonal terrazzo patterning unifies the architecture of the ground-face block piers with the rhythm of the gabled translucent skylight. Simple geometric accents add another element of scale and detail.
The main lobby leads to an illuminated pyramidal soffit gathering space, which is carved out of the original 45-degree geometries of the old entrance. This space is defined with a multilayered north arrow compass floor design, which recalls the perplexing sense of direction of the original building, and also provides a memorable marker between new and existing. Gutting the existing kitchen created a composed, modern multifunctional food-court-style cafeteria that accommodates the high-traffic beautifully.
The atrium and athletic lobby are crafted with the same language, which includes translucent skylights, simple masonry accents and terrazzo patterning.
The new home for the Harlem High School science department includes 13 technology-enhanced science labs and a departmental office, but more important: a dignified, cohesive identity. Located on the second floor, the entire science department is grouped together, which enhances intra-department dialogue and interaction.
The gabled translucent skylight atrium serves not only as a node of activity for the entire building, but also as a critical visual link between the science and academic areas. The uplifting atrium area is a popular site for physics experiments. The lively character and activity of the science department is defined further with simple masonry accents and display cases that showcase current collaborations.
Each classroom has ample space to ease transition between lab and lecture areas, with careful consideration of student circulation patterns to maximize teaching time. Although each classroom is curriculum-specific, the design allows for future flexibility within the department. Shared prep rooms, with visual access to classrooms and direct access from the corridor, are a straightforward and efficient use of space.
Additional Information
Cost per Sq Ft
$110.00
Featured in
2002 Educational Interiors;2002 Architectural Portfolio
Interior category
Common Areas
Other projects from this professional

Marengo Community High School
The lively exterior of Marengo Community High School is matched by the...

Rock Valley College, Student Center Addition and Remodel
As proposed in the newly developed master plan for the college, the...

Marengo Community High School (Work in Progress)
The design for the new Marengo Community High School is the result...

Genoa-Kingston Middle School, 2003 Building Program
The design brief involved converting an outdated high school into a middle...
Load more


