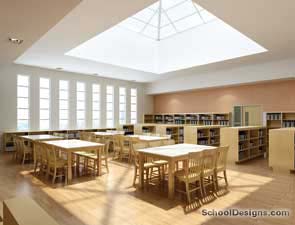Harding Elementary School
El Cerrito, California
This project involved the complete interior remodel of an existing 1920s-era school auditorium. The auditorium, easily accessible from the street, can be used by the community as well as the school for theatrical/performing-arts events and community gatherings.
Given the value to the community of this historic landmark, the architect sought to modernize the space without losing the building’s original "character." The 5,000-square-foot space houses a stage and fixed seating on two levels (main floor and balcony) and keeps an existing hardwood floor area in front of the stage of flexible use as a performing area, "orchestra pit" or additional seating as needed.
Working closely with the school, the school district, community and the general contractor—as well as theatrical and acoustic consultants—the architect helped create new upholstered theater seating, window and stage drapery (including new tracks and rigging), theater and house lighting, a sound system, a new motorized projection screen and an updated mechanical heat-distribution system. A new seating configuration on the main and balcony levels was designed to meet current egress and accessibility requirements. New handrails were installed as required at aisles and stairs.
The project also included new finishes throughout, including new carpet in the auditorium and mezzanine seating areas, including aisles, stairs and ramps; wood-panel wainscoting; ceiling panels; and acoustic panels at selected walls for enhanced acoustic performance.
Decorative light fixtures, stenciled ceiling paint patterns, stained wood paneling and trim (both existing and new) are used throughout the space to emulate the features of the original theater space, as well to enhance the charm of the existing exposed wood truss framing at the auditorium ceiling.
Additional Information
Cost per Sq Ft
$139.00
Featured in
2010 Educational Interiors
Interior category
Auditoriums/Music Rooms




