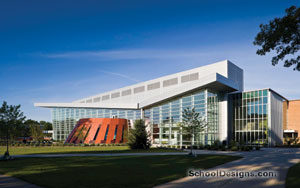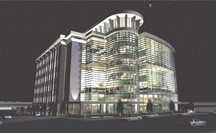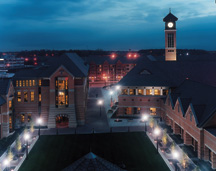Harbor Lights Middle School
Holland, Michigan
Harbor Lights Middle School is a state-of-the-art educational facility. Its 760-square-foot computer center, a 5,725-square-foot media center, full-size competitive swimming pool and other amenities put it in a category above the average middle school. With its science and computer labs and core areas, this school could become another high school should district needs change.
To address student and faculty safety, the architect connected the main student entrance with the main visitor entrance and located the office between the two. This, in conjunction with a computerized card-access system for faculty, allows exceptional security and observation at all times.
A double Main Street concept helps ensure space efficiency and traffic flow. This efficient layout minimized the distance between classes. This design allowed the district to add 22,000 square feet of space to the project without increasing the budget.
Photographer: ©Carr Cialdella Photography
Additional Information
Cost per Sq Ft
$135.40
Featured in
2000 Architectural Portfolio
Other projects from this professional

Michigan State University, Brody Hall
The Brody Hall renovation was the largest project for Michigan State University’s...

Grand Valley State University, Center for Health Professions Education
The Center for Health Professions Education will house all of the university’s...

Grand Valley State University, Richard M. DeVos Center
The goal of this project was to create and promote an urban...



