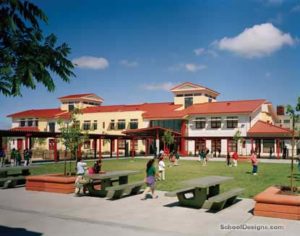Harbor High School
Santa Cruz, California
Built in the early 1970s, the Harbor High School campus was in disrepair. Over the past 30 years, numerous portable buildings were added to accommodate a growing student population. Administrative and academic functions were scattered throughout the campus. As a result, visitors and students found the campus confusing to navigate.
The first step of the project involved analyzing questionnaires completed by students, faculty and parents. More than 700 responses detailed dissatisfaction with the perplexing campus layout and the poor condition of the aging facilities.
Three new buildings were designed to separately house administration, mathematics and a dining/kitchen facility. Placement of the administration building defines a campus entry and provides security; the mathematics building traverses a previously unusable 30-foot slope and provides ADA access. The dining/kitchen facility defines the central quad.
The design of these new structures emulates the grid-like pattern of the original buildings. It incorporates stucco and metal panels and canopies on both to visually unify the campus and evoke a place that is innovative and progressive.
Additional Information
Capacity
1,200
Cost per Sq Ft
$280.00
Featured in
2005 Architectural Portfolio




