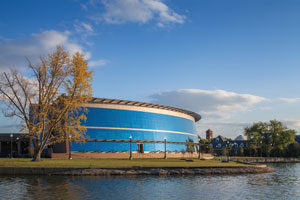Hampton University, Student Dining Facility and Activity Hall
Hampton, Virginia
The Student Dining Facility and Activity Hall will serve as an institutional focal point that will be situated on the shoreline of the Hampton River on the Hampton University campus overlooking downtown.
The three-story, 100,000-square-foot facility will house two dining halls: one for students, which will seat 1,200, and another for special university dining and entertainment events, which will seat 1,000. Each dining hall will have its own lobby and full-service kitchen. The student dining hall will be housed on two levels, with the second floor set back from the main facade to create a two-story atrium along the waterfront. The main floor will be a central dining area with food-court service around the perimeter and private dining/meeting rooms to accommodate small- to medium-sized groups. The design also will include exterior eating areas.
The university’s special dining and activity hall, which can be divided in half for smaller groups, will be housed on the third floor and will have its own lobby, coat room, restroom and exterior terrace. To maximize the benefit of its prime waterfront location, the building will be designed to accommodate views to downtown Hampton through a three-story convex glass curtainwall that will run the length of the building.
Student access to the facility will be on the street side of the building, which will have its own entry plaza and colonnade. The major building materials will be brick, precast concrete and glass.
Additional Information
Capacity
1,200
Cost per Sq Ft
$250.00
Featured in
2008 Architectural Portfolio
Category
Work in Progress




