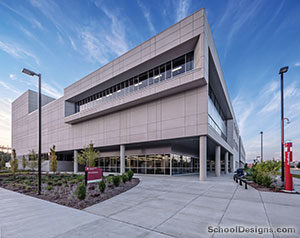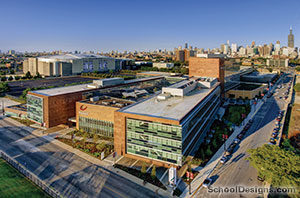Hampton University, Student Center
Hampton, Virginia
The entrance lobby of this 113,500-square-foot student center features an exciting three-story atrium with circulation galleries overlooking the central grand stair. A skylight framing the lobby provides additional orientation, interest and natural light. A student fitness center on the second floor features an aerobic workout center, including a third-floor indoor track that circles the lobby.
A contemporary design and the use of brick ties this new structure to the traditional materials and architectural styles of existing campus buildings. Glass, curtainwall and metal panels are used in the structure. Building finishes include standard gypsum-board systems with upgrades, tile in the lobby and carpet in the offices. Combined acoustic and gypsum board grid is used throughout the lobby to balance reverberation and eliminate echoes.
This structure is the focus of campus life and planned for future growth; the third floor can be expanded over the floor below, with 10,000 square feet of shell space in the initial buildout.
The HVAC system uses air-handling units with hydronic heating and chilled-water cooling coils. A roof-mounted air-cooled rotary screw chiller provides chilled water for the system. The electrical system provides standard power to all areas. Building systems include fire alarm, lightning protection and telecommunications wiring.
Additional Information
Cost per Sq Ft
$134.72
Featured in
2002 Educational Interiors;2002 Architectural Portfolio
Interior category
Student Centers/Service Areas
Other projects from this professional

The Parr Center
Design team Mark Bodien AIA, NCARB, LEED AP (Project Manager); Julie Cook AIA,...

Englewood STEM High School
Design Team Renauld D. Mitchell; Drew Deering; Janet Hines; Trey Meyer; Rachel Cooper;...

Indiana University Northwest / Ivy Tech Community College Arts and Sciences Building
Design team: Curtis J. Moody, Jonathan Moody, Mark Schirmer, D. Brent Wilcox,...

Malcolm X College and School of Health Sciences
The new Malcolm X College and School of Health Sciences provides state-of-the-art...
Load more


