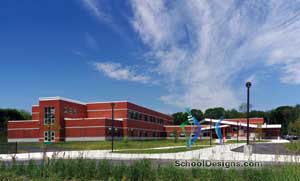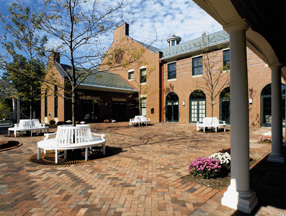Hampden Academy
Hampden, Maine
Designed through a six-month community visioning process, Hampden Academy looks like a traditional New England school on the outside. Inside, innovative features are transforming everything from how students and educators interact to the school’s energy bill.
One of Hampden Academy’s signature spaces is its centrally placed commons. Flanked by multi-story interior windows and multi-colored tile, the commons serves as the school’s cafeteria, performing arts and gymnasium lobby, exhibition space, concession area and even a movie theater with the lowering of huge screen.
Daylight from above floods the commons with natural light, and flat screens, display cases and artwork showcase the school’s commitment to creative excellence. Movable tables, chairs and food-service lines make the transition from cafeteria to event space fast and simple.
The school is targeted for LEED gold certification, with sustainable features such as extensive daylight harvesting, solar hot water, LED lights, automated controls, a transpired solar wall and Maine’s largest geothermal HVAC installation.
The school offers 40 percent more program area than the facility it replaced, all within a smaller footprint.
Additional Information
Associated Firm
The Cuningham Group, Pre-Design
Cost per Sq Ft
$192.00
Featured in
2013 Educational Interiors
Interior category
Cafeterias/Food-Service Areas
Other projects from this professional

University of Maine, Cooperative Extension Diagnostic and Research Laboratory
Design Team: WBRC: Kristian Kowal, AIA; Paul Monyok, PE; Adam Gillespie, PE;...

Ocean Avenue Elementary School
This K to 5 school branches out from an eclectic entry facade...

The University of Maine at Augusta, Student Center
The Student Center has helped foster a sense of community that was...

The University of Maine, The Buchanan Alumni House
The architects were challenged to provide a facility with the presence and...



